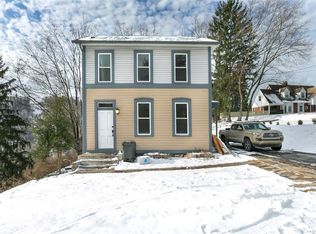New roof; wrap around deck; one-car integal plus one-car detached garage; corner lot with privacy; den could be possible 3rd bedroom;hardwood floors throughout; eat-in kitchen; gas fireplace in LR; updated bathroom; MUCH LARGER THAN LOOKS; finished lower level; all brickhome; tumbled brick driveway; enclosed Florida room-4 seasons; HSA Home Warranty Included!For more information, please call 412-339-0415.Search homes for free. Visit www.pittsburghrealestateinformation.com to get a free list of active and sold properties in your area. Find out online what your home may be worth.Visit us at www.freevalueofyourhome.com to find out for free.Listing Courtesy of KELLER WILLIAMS REAL ESTATE PROFESSIONALS.
This property is off market, which means it's not currently listed for sale or rent on Zillow. This may be different from what's available on other websites or public sources.
