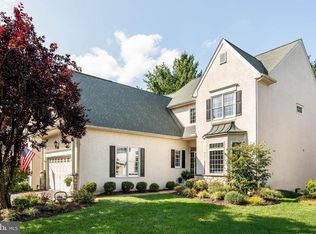Sold for $720,000
$720,000
8 Riders Run, Newtown Square, PA 19073
4beds
4,123sqft
Single Family Residence
Built in 1999
6,534 Square Feet Lot
$742,000 Zestimate®
$175/sqft
$4,724 Estimated rent
Home value
$742,000
$668,000 - $824,000
$4,724/mo
Zestimate® history
Loading...
Owner options
Explore your selling options
What's special
Welcome home to this wonderful French Colonial proudly situated in the well established and highly sought-after community of Reserve at Springton. This community provides its residents with walkable streets, a community pool and tennis and pickleball courts. As you enter the home you are greeted by a dramatic two-story marble entry that leads you into an open layout featuring the kitchen, with practically new stainless steel appliances, breakfast area and sundrenched, living room with soaring 20’ vaulted ceiling and gas fireplace. Sliders from the living room lead out to the deck, a perfect spot for grilling, relaxing and enjoying the nature behind. Next to the kitchen is a perfectly placed dining room, complete with plantation shutters, for your holiday meals and more formal dinner gatherings. The main level is completed by a tucked away powder room and laundry room with access to the two-car garage, and a large bonus room, also with plantation shutters, which is ideal for an in-home office, den, playroom or main level 4th bedroom if needed. Upstairs you will find the primary bedroom with tray ceiling, large walk-in closet and primary bathroom with Jacuzzi tub and dual sink vanity. Two more well-sized bedrooms and hall bathroom complete this level. The walk-out, finished basement is waterproofed (not all of the finished basement space is pictured) and provides another possible in-home office or 4th bedroom opportunity with a full bathroom, wet bar and plenty of remaining space for recreation. Walls of windows and sliders to the back patio allow for lovely natural light making this space flexible to whatever fits the new home owner’s needs. All this within easy access to Rt. 3 into downtown West Chester or to Providence Rd to downtown Media - the best of two vibrant downtowns within reach!
Zillow last checked: 8 hours ago
Listing updated: July 19, 2025 at 03:37am
Listed by:
Heidi Kulp-Heckler 215-801-1294,
Compass RE
Bought with:
Steven Everett, RS320008
Compass RE
Source: Bright MLS,MLS#: PADE2087602
Facts & features
Interior
Bedrooms & bathrooms
- Bedrooms: 4
- Bathrooms: 4
- Full bathrooms: 3
- 1/2 bathrooms: 1
- Main level bathrooms: 1
Basement
- Area: 0
Heating
- Forced Air, Natural Gas
Cooling
- Central Air, Natural Gas
Appliances
- Included: Gas Water Heater
Features
- Soaking Tub, Bathroom - Stall Shower, Breakfast Area, Ceiling Fan(s), Crown Molding, Open Floorplan, Eat-in Kitchen, Primary Bath(s), Walk-In Closet(s), Formal/Separate Dining Room
- Flooring: Wood
- Basement: Partial,Finished,Exterior Entry,Walk-Out Access,Windows
- Number of fireplaces: 1
Interior area
- Total structure area: 4,123
- Total interior livable area: 4,123 sqft
- Finished area above ground: 4,123
- Finished area below ground: 0
Property
Parking
- Total spaces: 2
- Parking features: Garage Door Opener, Garage Faces Front, Inside Entrance, Attached, Driveway
- Attached garage spaces: 2
- Has uncovered spaces: Yes
Accessibility
- Accessibility features: None
Features
- Levels: Two
- Stories: 2
- Pool features: Community
Lot
- Size: 6,534 sqft
Details
- Additional structures: Above Grade, Below Grade
- Parcel number: 19000032503
- Zoning: R-10
- Special conditions: Standard
Construction
Type & style
- Home type: SingleFamily
- Architectural style: Traditional
- Property subtype: Single Family Residence
Materials
- Stucco
- Foundation: Concrete Perimeter
Condition
- New construction: No
- Year built: 1999
Utilities & green energy
- Sewer: Public Sewer
- Water: Public
Community & neighborhood
Location
- Region: Newtown Square
- Subdivision: Springton Woods
- Municipality: EDGMONT TWP
HOA & financial
HOA
- Has HOA: Yes
- HOA fee: $175 quarterly
- Amenities included: Pool, Tennis Court(s)
- Services included: Common Area Maintenance, Reserve Funds, Snow Removal
Other
Other facts
- Listing agreement: Exclusive Agency
- Ownership: Fee Simple
Price history
| Date | Event | Price |
|---|---|---|
| 5/16/2025 | Sold | $720,000-4%$175/sqft |
Source: | ||
| 4/14/2025 | Contingent | $750,000$182/sqft |
Source: | ||
| 4/5/2025 | Listed for sale | $750,000+25%$182/sqft |
Source: | ||
| 1/1/2015 | Sold | $600,000+50%$146/sqft |
Source: | ||
| 1/12/2011 | Sold | $400,000-4.7%$97/sqft |
Source: Public Record Report a problem | ||
Public tax history
| Year | Property taxes | Tax assessment |
|---|---|---|
| 2025 | $10,277 +6.6% | $509,860 |
| 2024 | $9,643 +3.7% | $509,860 |
| 2023 | $9,296 +2.9% | $509,860 |
Find assessor info on the county website
Neighborhood: 19073
Nearby schools
GreatSchools rating
- 9/10Rose Tree El SchoolGrades: K-5Distance: 3.1 mi
- 8/10Springton Lake Middle SchoolGrades: 6-8Distance: 2.2 mi
- 9/10Penncrest High SchoolGrades: 9-12Distance: 2.8 mi
Schools provided by the listing agent
- District: Rose Tree Media
Source: Bright MLS. This data may not be complete. We recommend contacting the local school district to confirm school assignments for this home.
Get a cash offer in 3 minutes
Find out how much your home could sell for in as little as 3 minutes with a no-obligation cash offer.
Estimated market value$742,000
Get a cash offer in 3 minutes
Find out how much your home could sell for in as little as 3 minutes with a no-obligation cash offer.
Estimated market value
$742,000
