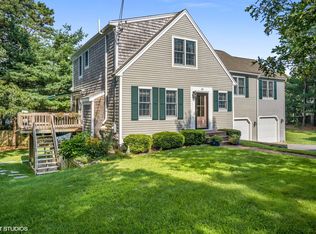Sold for $699,900 on 10/09/24
$699,900
8 Richard Road, Yarmouth Port, MA 02675
3beds
2,563sqft
Single Family Residence
Built in 1966
0.39 Acres Lot
$727,600 Zestimate®
$273/sqft
$3,790 Estimated rent
Home value
$727,600
$655,000 - $808,000
$3,790/mo
Zestimate® history
Loading...
Owner options
Explore your selling options
What's special
Extraordinary opportunity in desirable year-round Yarmouth Port neighborhood! Wonderfully large Cape - finished walk-out basement for extended family vacations or potential ADU or family apartment! Extremely spacious rooms! Updated kitchen - granite countertops, tile floor & all stainless-steel appliances. Open dining room - big picture window facing huge backyard with mature trees & delightful Cape Style landscaping! Phenomenal master suite & sitting area in addition to tranquil sleeping oasis... 3 fantastic closets - plus - master bathroom including tub! Incredibly large living room - wide pine antique flooring! Upstairs features 2 enormous bedrooms with NEWER shared bathroom! Large entry foyer open to oak hardwood stairs. Breezeway room was upgraded in recent years & is reminiscent of ''Olde Cape Cod'' & is favorite room of longtime current owners! Large 1 car garage accessed from inside includes pull down attic storage with structural floor providing tremendous additional storage! Roof & vinyl windows only 8. Chimney capped, crowned & waterproofed. Gas hookup for grill on terrific modern deck! 50-amp electric hookup for hot tub! Privacy on quiet 3rd acre! August 2024 -- PASSING Title V Septic System Report is in hand & available upon request. Seller is offering home with MOST of the furniture with a few exceptions.
Zillow last checked: 8 hours ago
Listing updated: October 10, 2024 at 04:56pm
Listed by:
J Gregory Milne 774-836-0960,
Hyannis Port Properties
Bought with:
Rose E Stafford, 9574638
Griffin Realty Group
Source: CCIMLS,MLS#: 22403891
Facts & features
Interior
Bedrooms & bathrooms
- Bedrooms: 3
- Bathrooms: 4
- Full bathrooms: 3
- 1/2 bathrooms: 1
- Main level bathrooms: 2
Primary bedroom
- Description: Flooring: Carpet
- Features: Office/Sitting Area, Closet
- Level: First
- Area: 336
- Dimensions: 28 x 12
Bedroom 2
- Description: Flooring: Carpet
- Features: Bedroom 2, Shared Full Bath
- Level: Second
- Area: 240
- Dimensions: 12 x 20
Bedroom 3
- Description: Flooring: Carpet
- Features: Bedroom 3, Shared Full Bath
- Level: Second
- Area: 120
- Dimensions: 12 x 10
Primary bathroom
- Features: Private Full Bath
Dining room
- Description: Countertop(s): Granite,Flooring: Tile
- Features: Dining Room
- Level: First
Kitchen
- Description: Countertop(s): Granite,Flooring: Tile,Stove(s): Electric
- Features: Kitchen, Breakfast Bar, Built-in Features
- Level: First
Living room
- Description: Flooring: Reclaimed Wood
- Features: Living Room, Shared Half Bath
- Level: First
Heating
- Hot Water
Cooling
- Other
Appliances
- Included: Dishwasher, Washer, Refrigerator, Microwave, Freezer, Gas Water Heater
- Laundry: Laundry Room, Shared Full Bath, Sink, In Basement
Features
- Recessed Lighting, Linen Closet, HU Cable TV
- Flooring: Vinyl, Carpet, Tile, Wood
- Windows: Bay/Bow Windows
- Basement: Finished,Full
- Number of fireplaces: 2
Interior area
- Total structure area: 2,563
- Total interior livable area: 2,563 sqft
Property
Parking
- Total spaces: 10
- Parking features: Guest
- Attached garage spaces: 1
- Has uncovered spaces: Yes
Features
- Stories: 1
- Entry location: First Floor
- Exterior features: Outdoor Shower, Private Yard, Underground Sprinkler, Garden
- Frontage length: 350.00
Lot
- Size: 0.39 Acres
- Features: Bike Path, Medical Facility, Major Highway, House of Worship, Near Golf Course, Cape Cod Rail Trail, Shopping, Public Tennis, Horse Trail, Conservation Area, Level, Cleared, Wooded, South of 6A
Details
- Foundation area: 1064
- Parcel number: 11455
- Zoning: residential
- Special conditions: None
Construction
Type & style
- Home type: SingleFamily
- Property subtype: Single Family Residence
Materials
- Clapboard, Shingle Siding
- Foundation: Concrete Perimeter
- Roof: Asphalt, Pitched
Condition
- Updated/Remodeled, Actual
- New construction: No
- Year built: 1966
- Major remodel year: 2016
Utilities & green energy
- Sewer: Septic Tank, Private Sewer
Community & neighborhood
Community
- Community features: Basic Cable
Location
- Region: Yarmouth Port
Other
Other facts
- Listing terms: Conventional
Price history
| Date | Event | Price |
|---|---|---|
| 10/9/2024 | Sold | $699,900$273/sqft |
Source: | ||
| 9/12/2024 | Pending sale | $699,900$273/sqft |
Source: | ||
| 8/15/2024 | Listed for sale | $699,900+137.7%$273/sqft |
Source: | ||
| 8/22/2013 | Sold | $294,400-8%$115/sqft |
Source: | ||
| 6/29/2013 | Listed for sale | $319,900-20%$125/sqft |
Source: Homepath Report a problem | ||
Public tax history
| Year | Property taxes | Tax assessment |
|---|---|---|
| 2025 | $4,799 +11.2% | $677,800 +15.9% |
| 2024 | $4,316 +0.7% | $584,800 +10.7% |
| 2023 | $4,285 +12.2% | $528,400 +32.2% |
Find assessor info on the county website
Neighborhood: Yarmouth Port
Nearby schools
GreatSchools rating
- 3/10Marguerite E Small Elementary SchoolGrades: PK-3Distance: 2 mi
- 4/10Dennis-Yarmouth Middle SchoolGrades: 6-7Distance: 2.2 mi
- 3/10Dennis-Yarmouth Regional High SchoolGrades: 8-12Distance: 2.5 mi
Schools provided by the listing agent
- District: Dennis-Yarmouth
Source: CCIMLS. This data may not be complete. We recommend contacting the local school district to confirm school assignments for this home.

Get pre-qualified for a loan
At Zillow Home Loans, we can pre-qualify you in as little as 5 minutes with no impact to your credit score.An equal housing lender. NMLS #10287.
Sell for more on Zillow
Get a free Zillow Showcase℠ listing and you could sell for .
$727,600
2% more+ $14,552
With Zillow Showcase(estimated)
$742,152