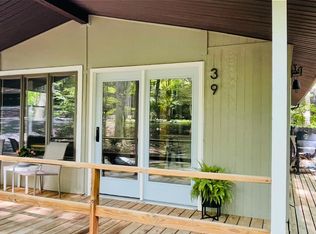Sold for $575,000
$575,000
8 Rhododendron Ter, Nesquehoning, PA 18240
6beds
3baths
2,635sqft
SingleFamily
Built in 1962
0.57 Acres Lot
$582,100 Zestimate®
$218/sqft
$2,229 Estimated rent
Home value
$582,100
$454,000 - $745,000
$2,229/mo
Zestimate® history
Loading...
Owner options
Explore your selling options
What's special
8 Rhododendron Ter, Nesquehoning, PA 18240 is a single family home that contains 2,635 sq ft and was built in 1962. It contains 6 bedrooms and 3.5 bathrooms. This home last sold for $575,000 in July 2025.
The Zestimate for this house is $582,100. The Rent Zestimate for this home is $2,229/mo.
Facts & features
Interior
Bedrooms & bathrooms
- Bedrooms: 6
- Bathrooms: 3.5
Heating
- Other
Cooling
- Central
Interior area
- Total interior livable area: 2,635 sqft
Property
Parking
- Parking features: Garage - Attached
Features
- Exterior features: Other
Lot
- Size: 0.57 Acres
Details
- Parcel number: 128A44F29A
Construction
Type & style
- Home type: SingleFamily
Condition
- Year built: 1962
Community & neighborhood
Location
- Region: Nesquehoning
Price history
| Date | Event | Price |
|---|---|---|
| 7/18/2025 | Sold | $575,000-3.5%$218/sqft |
Source: Public Record Report a problem | ||
| 6/11/2025 | Price change | $595,900-5.4%$226/sqft |
Source: | ||
| 5/20/2025 | Price change | $629,900-6.7%$239/sqft |
Source: | ||
| 5/5/2025 | Price change | $675,000-2.9%$256/sqft |
Source: | ||
| 4/11/2025 | Listed for sale | $695,500$264/sqft |
Source: | ||
Public tax history
| Year | Property taxes | Tax assessment |
|---|---|---|
| 2025 | $10,200 +3.7% | $100,050 |
| 2024 | $9,840 +2.1% | $100,050 |
| 2023 | $9,641 -0.6% | $100,050 |
Find assessor info on the county website
Neighborhood: 18240
Nearby schools
GreatSchools rating
- 2/10Panther Valley El SchoolGrades: K-3Distance: 5.5 mi
- 3/10Panther Valley Junior-Senior High SchoolGrades: 7-12Distance: 3.3 mi
Get pre-qualified for a loan
At Zillow Home Loans, we can pre-qualify you in as little as 5 minutes with no impact to your credit score.An equal housing lender. NMLS #10287.
Sell for more on Zillow
Get a Zillow Showcase℠ listing at no additional cost and you could sell for .
$582,100
2% more+$11,642
With Zillow Showcase(estimated)$593,742
