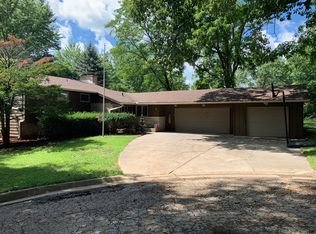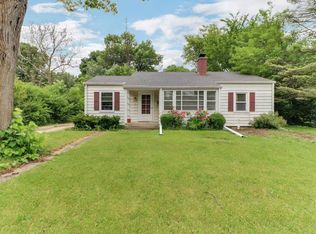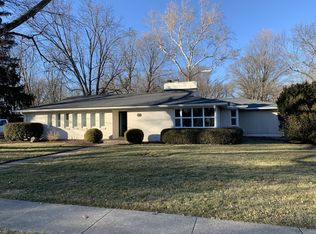Rare Find! Attractive 4 Bedroom Ranch in Normal featuring terrific private cul-de-sac location. This attractive Ranch has something 4 Bedrooms on Main Level, Upper and lower level family rooms with fireplaces. Spacious kitchen with Island, eat-in area, double door pantry, double oven, Microwave, Refrigerator, cabinet lighting, pullout drawers. Family room up has five large Andersen Picture windows overlooking spectacular PVC Decks. Custom Mantle, Tile fireplace, Built-in's glass shelves, Attractive Master Bedroom with double closets, three charming additional Bedrooms. Entertain guests in full finished lower level, bookshelves, pool table room , custom bench seating. Detached garage- man cave 24 x 32, fully dry-walled, heated, work bench, Air Compressor, water, TV hook-ups. Spacious work area outside garage. One of kind yard you must see to appreciate .69 of an acre. Custom storage shed that matches house design. Hidden Gem in town. New furnace & Air in 2018. Agent Owned
This property is off market, which means it's not currently listed for sale or rent on Zillow. This may be different from what's available on other websites or public sources.



