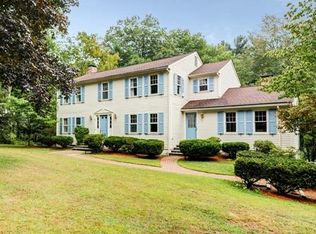Set on a lovely side street in sought-after Patriots Hill, this updated center entrance colonial offers an open floor plan well-suited for todayâs lifestyle! At the heart of the home is the beautifully updated granite & SS appliance kitchen, w/center island, breakfast bar, & opens to the dining rm for both casual & formal gatherings. Just off the kitchen is the screened porch w/skylights & grilling deck perfect for summer evenings! A formal living rm w/fireplace, wonderful for formal occasions or possibly a home office. The cathedral ceiling family rm w/wood burning stove is great for watching the big game or relaxing after a long day. The 2nd floor boasts the master suite w/impressive updated bath, 3 add'l bdrms, & the family bath. The fin'd LL boasts a tremendous rec/play room w/custom built-ins as well as utilities & storage. Updates Include: Newer windows, roof, boiler & hot water, exterior paint, driveway and more! Buyers are eligible to join the Patriots Hill Rec Club/Pool.
This property is off market, which means it's not currently listed for sale or rent on Zillow. This may be different from what's available on other websites or public sources.
