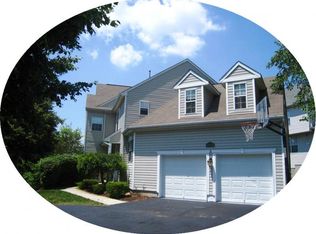*OPEN HOUSE CANCELLED 9/6/2020* Spectacular location. Breathtaking private views. From this mountain hilltop, see 20 mi w/ 180 views of preserved, forested valley & distant mountains. Spacious renovated 5 bdrm / 3.5 bath w/ 2 car garage; finished walk-out basement & unique 3-story deck. Elegant Fillmore model located on cul-de-sac in Liberty Ridge section of The Hills. Move-in ready, 1st time on market in 20 years. Not to be missed! Open floor plan, abundant natural light, solar PV & major energy efficiency upgrades. Freshly painted interior & renovated kitchen w/ all new stainless steel appliances. Privacy & location ideal. Recent updates Include: kitchen remodel, carpeting, flooring, lighting fixtures throughout, master bthrm, HVAC & more! Finished walk-out bsmt w/ wet bar & full bathrm, can be in-law suite. Full update list available.
This property is off market, which means it's not currently listed for sale or rent on Zillow. This may be different from what's available on other websites or public sources.
