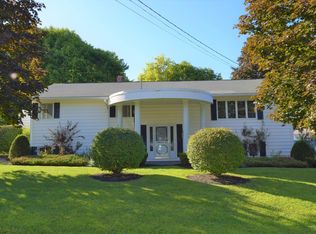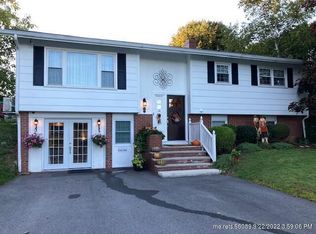Closed
$355,000
8 Reservoir Avenue, Lewiston, ME 04240
4beds
1,893sqft
Single Family Residence
Built in 1967
10,018.8 Square Feet Lot
$361,000 Zestimate®
$188/sqft
$2,861 Estimated rent
Home value
$361,000
$310,000 - $422,000
$2,861/mo
Zestimate® history
Loading...
Owner options
Explore your selling options
What's special
Spacious and inviting 4-bedroom, 3-bath home offering comfort and convenience throughout. This well-maintained property features a newer Buderus boiler, beautiful hardwood floors, and an attached two-car garage. The main level includes three bedrooms and two full baths, while the finished basement offers additional flexible living space complete with a cozy fireplace and a full bath—perfect for in-law apartment, a home office, or a family room. Enjoy the private, well-landscaped backyard ideal for relaxing or entertaining. Tucked into a quiet neighborhood yet just minutes from the turnpike and local amenities, this home blends privacy with accessibility. A must-see!
Zillow last checked: 8 hours ago
Listing updated: July 31, 2025 at 04:33am
Listed by:
Fontaine Family-The Real Estate Leader 207-784-3800
Bought with:
Keller Williams Realty
Source: Maine Listings,MLS#: 1619514
Facts & features
Interior
Bedrooms & bathrooms
- Bedrooms: 4
- Bathrooms: 3
- Full bathrooms: 3
Bedroom 1
- Level: First
- Area: 141.28 Square Feet
- Dimensions: 14.03 x 10.07
Bedroom 2
- Level: First
- Area: 184.46 Square Feet
- Dimensions: 14.07 x 13.11
Bedroom 3
- Level: First
- Area: 182.95 Square Feet
- Dimensions: 14.03 x 13.04
Bedroom 4
- Level: Basement
- Area: 121.4 Square Feet
- Dimensions: 12.02 x 10.1
Bonus room
- Level: Basement
- Area: 117.94 Square Feet
- Dimensions: 13.09 x 9.01
Dining room
- Level: First
- Area: 110.75 Square Feet
- Dimensions: 11.02 x 10.05
Family room
- Level: Basement
- Area: 301.65 Square Feet
- Dimensions: 20.11 x 15
Kitchen
- Level: First
- Area: 171.2 Square Feet
- Dimensions: 8.11 x 21.11
Living room
- Level: First
- Area: 314.64 Square Feet
- Dimensions: 13.05 x 24.11
Heating
- Baseboard, Hot Water
Cooling
- None
Appliances
- Included: Dishwasher, Dryer, Microwave, Electric Range, Refrigerator, Washer
Features
- 1st Floor Bedroom, In-Law Floorplan
- Flooring: Laminate, Wood
- Basement: Interior Entry,Finished,Full
- Number of fireplaces: 1
Interior area
- Total structure area: 1,893
- Total interior livable area: 1,893 sqft
- Finished area above ground: 1,662
- Finished area below ground: 231
Property
Parking
- Total spaces: 2
- Parking features: Paved, 1 - 4 Spaces, On Site, Garage Door Opener
- Attached garage spaces: 2
Lot
- Size: 10,018 sqft
- Features: Near Turnpike/Interstate, Neighborhood, Level
Details
- Additional structures: Shed(s)
- Parcel number: LEWIM148L033
- Zoning: NCA
Construction
Type & style
- Home type: SingleFamily
- Architectural style: Raised Ranch,Split Level
- Property subtype: Single Family Residence
Materials
- Wood Frame, Wood Siding
- Roof: Shingle
Condition
- Year built: 1967
Utilities & green energy
- Electric: Circuit Breakers, Fuses
- Sewer: Public Sewer
- Water: Public
Community & neighborhood
Location
- Region: Lewiston
Other
Other facts
- Road surface type: Paved
Price history
| Date | Event | Price |
|---|---|---|
| 7/30/2025 | Sold | $355,000-4%$188/sqft |
Source: | ||
| 6/9/2025 | Pending sale | $369,900$195/sqft |
Source: | ||
| 6/1/2025 | Price change | $369,900-1.4%$195/sqft |
Source: | ||
| 5/5/2025 | Price change | $375,000-1.3%$198/sqft |
Source: | ||
| 4/18/2025 | Listed for sale | $380,000$201/sqft |
Source: | ||
Public tax history
| Year | Property taxes | Tax assessment |
|---|---|---|
| 2024 | $4,698 +5.9% | $147,870 |
| 2023 | $4,436 +5.3% | $147,870 |
| 2022 | $4,214 +0.8% | $147,870 |
Find assessor info on the county website
Neighborhood: 04240
Nearby schools
GreatSchools rating
- 2/10Farwell Elementary SchoolGrades: PK-6Distance: 0.5 mi
- 1/10Lewiston Middle SchoolGrades: 7-8Distance: 1 mi
- 2/10Lewiston High SchoolGrades: 9-12Distance: 0.6 mi

Get pre-qualified for a loan
At Zillow Home Loans, we can pre-qualify you in as little as 5 minutes with no impact to your credit score.An equal housing lender. NMLS #10287.
Sell for more on Zillow
Get a free Zillow Showcase℠ listing and you could sell for .
$361,000
2% more+ $7,220
With Zillow Showcase(estimated)
$368,220
