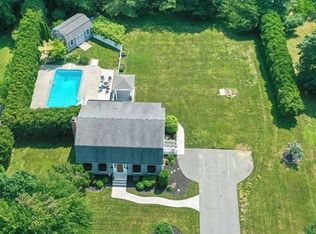One owner split level located in an upscale neighborhood in Acushnet. Meticulously maintained throughout. Recess lighting throughout. Central Vac, alarm and sprinkler system are some of the features. Bathroom has large jacuzzi. Living room has access to balcony and a white brick fireplace. Open floor plan on both floors. Lower level has the possibility of an in-law set up with a separate entrance, kitchen, dining area, large living room, laundry room and full bath. .2 car attached garage. Backyard faces conservation land which makes it very private.
This property is off market, which means it's not currently listed for sale or rent on Zillow. This may be different from what's available on other websites or public sources.

