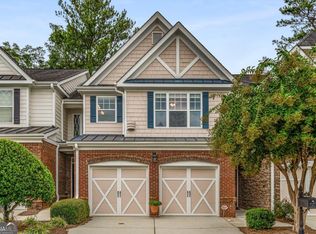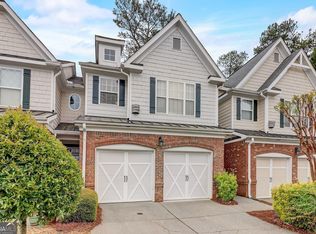Closed
$425,000
8 Reese Way, Avondale Estates, GA 30002
3beds
1,678sqft
Townhouse
Built in 2005
4,356 Square Feet Lot
$427,500 Zestimate®
$253/sqft
$2,376 Estimated rent
Home value
$427,500
$406,000 - $449,000
$2,376/mo
Zestimate® history
Loading...
Owner options
Explore your selling options
What's special
Nestled within the well maintained Kensington Trace community sits your best way to embrace all the excitement of living in Avondale Estates. Enter through the 2-story foyer to the open concept living on the main level. Prepare meals for friends and family in your well-appointed kitchen with views of your living room and Heatilator fireplace, dining room and private backyard. Upstairs, find your oversized primary suite complete with additional Heatilator fireplace, jacuzzi tub and separate shower, double vanity and large closet. Two additional bedrooms, hallway full bathroom and laundry room complete upstairs living. Large 2-car garage, backyard storage space and plenty of closets offer ample storage space. Enjoy quiet living while moments from all the excitement of Avondale Estates - recently landing in Opendoor's 2023 Best Family-Friendly Cities and consecutive champions of USAToday's Best Small Town Beer Scene. There is no shortage of things to do in this beautiful, ever-growing neighborhood!
Zillow last checked: 8 hours ago
Listing updated: December 06, 2023 at 01:14pm
Listed by:
Sacha Rady 607-592-7557,
Engel & Völkers Atlanta
Bought with:
Alexis Werner, 396375
Keller Williams Realty
Source: GAMLS,MLS#: 10215446
Facts & features
Interior
Bedrooms & bathrooms
- Bedrooms: 3
- Bathrooms: 3
- Full bathrooms: 2
- 1/2 bathrooms: 1
Kitchen
- Features: Breakfast Area, Pantry
Heating
- Forced Air
Cooling
- Central Air
Appliances
- Included: Gas Water Heater, Dishwasher, Disposal, Microwave, Refrigerator
- Laundry: Upper Level
Features
- Double Vanity, Walk-In Closet(s)
- Flooring: Hardwood, Carpet
- Windows: Double Pane Windows
- Basement: None
- Number of fireplaces: 2
- Fireplace features: Family Room, Master Bedroom
- Common walls with other units/homes: 2+ Common Walls
Interior area
- Total structure area: 1,678
- Total interior livable area: 1,678 sqft
- Finished area above ground: 1,678
- Finished area below ground: 0
Property
Parking
- Parking features: Garage Door Opener, Garage
- Has garage: Yes
Features
- Levels: Two
- Stories: 2
- Fencing: Fenced
- Body of water: None
Lot
- Size: 4,356 sqft
- Features: Level, Private
Details
- Parcel number: 15 250 11 014
Construction
Type & style
- Home type: Townhouse
- Architectural style: Other
- Property subtype: Townhouse
- Attached to another structure: Yes
Materials
- Other
- Foundation: Slab
- Roof: Composition
Condition
- Resale
- New construction: No
- Year built: 2005
Utilities & green energy
- Sewer: Public Sewer
- Water: Public
- Utilities for property: Cable Available, Electricity Available, High Speed Internet, Natural Gas Available
Green energy
- Energy efficient items: Insulation, Thermostat, Appliances
Community & neighborhood
Security
- Security features: Carbon Monoxide Detector(s), Smoke Detector(s)
Community
- Community features: None
Location
- Region: Avondale Estates
- Subdivision: Kensington Trace
HOA & financial
HOA
- Has HOA: Yes
- HOA fee: $1,576 annually
- Services included: Maintenance Structure, Maintenance Grounds, Pest Control
Other
Other facts
- Listing agreement: Exclusive Right To Sell
Price history
| Date | Event | Price |
|---|---|---|
| 12/6/2023 | Sold | $425,000+2.4%$253/sqft |
Source: | ||
| 11/25/2023 | Pending sale | $415,000$247/sqft |
Source: | ||
| 11/15/2023 | Listed for sale | $415,000$247/sqft |
Source: | ||
| 11/12/2023 | Pending sale | $415,000$247/sqft |
Source: | ||
| 10/18/2023 | Listed for sale | $415,000+59.7%$247/sqft |
Source: | ||
Public tax history
| Year | Property taxes | Tax assessment |
|---|---|---|
| 2024 | -- | $166,520 +3.6% |
| 2023 | $5,254 +0.9% | $160,760 +16.3% |
| 2022 | $5,207 +5.1% | $138,280 +5.5% |
Find assessor info on the county website
Neighborhood: 30002
Nearby schools
GreatSchools rating
- 5/10Avondale Elementary SchoolGrades: PK-5Distance: 0.4 mi
- 5/10Druid Hills Middle SchoolGrades: 6-8Distance: 3.5 mi
- 6/10Druid Hills High SchoolGrades: 9-12Distance: 3.8 mi
Schools provided by the listing agent
- Elementary: Avondale
- Middle: Druid Hills
- High: Druid Hills
Source: GAMLS. This data may not be complete. We recommend contacting the local school district to confirm school assignments for this home.
Get a cash offer in 3 minutes
Find out how much your home could sell for in as little as 3 minutes with a no-obligation cash offer.
Estimated market value
$427,500
Get a cash offer in 3 minutes
Find out how much your home could sell for in as little as 3 minutes with a no-obligation cash offer.
Estimated market value
$427,500

