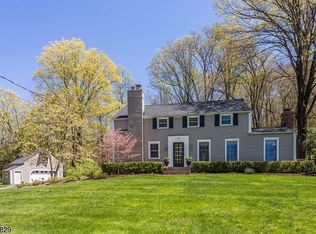Magnificent custom home located in Washington Valley section with over 3M$ of improvements and additions Barn/Art Gallery like no other. Heated 4 car garage and the best of everything throughout. 2 story open foyer with palladian window. Spectacular "chef's" kitchen boasts top of the line everything including Wolfe comm'l stove, warming drawers, 2 DW's, center island and open to eating area. Cozy FR with reclaimed wood mantle and beams. Custom cabinetry mouldings, wainscoting, and HW flrs throughout and tons of art lights. Sunroom adjoins new $1M 2 1/2 story addition of Barn/Art Gallery. Complete with lounge area, office, 1/2 bath and wet bar. Lower level features stunning walk in wine cellar with tasting area, exercise room, 2 FB, and rec room that walks out to patio with fountain and gardens. Renovated in 2008. ASID award winner!
This property is off market, which means it's not currently listed for sale or rent on Zillow. This may be different from what's available on other websites or public sources.
