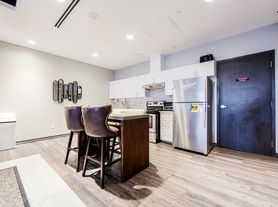Builders Model Home.2 Car Garage With Wifi Opener Option. Very Bright Home With Large Windows. 10 Ft Ceiling Main. 9 Ft Ceiling 2nd Fl. The Living Room Features A 15 Ft Grand Ceiling With Access To Front Balcony. S/S Appliances- Master Bdrm 5 Pc Ensuite With Soaker Tub. Huge W/I Closet. All Existing Window Coverings. Mins To Go Train, Hwy 404 & 400, Upper Canada Mall, Costco, Cineplex, School, Walmart. La Fitness, Restaurants.
House for rent
C$3,600/mo
8 Red Rose Ln, East Gwillimbury, ON L9N 1K3
4beds
Price may not include required fees and charges.
Singlefamily
Available now
-- Pets
Central air
Ensuite laundry
6 Attached garage spaces parking
Natural gas, forced air, fireplace
What's special
Large windowsAccess to front balconySoaker tub
- 4 days |
- -- |
- -- |
Travel times
Looking to buy when your lease ends?
With a 6% savings match, a first-time homebuyer savings account is designed to help you reach your down payment goals faster.
Offer exclusive to Foyer+; Terms apply. Details on landing page.
Facts & features
Interior
Bedrooms & bathrooms
- Bedrooms: 4
- Bathrooms: 3
- Full bathrooms: 3
Heating
- Natural Gas, Forced Air, Fireplace
Cooling
- Central Air
Appliances
- Laundry: Ensuite
Features
- Has basement: Yes
- Has fireplace: Yes
Property
Parking
- Total spaces: 6
- Parking features: Attached, Private
- Has attached garage: Yes
- Details: Contact manager
Features
- Stories: 2
- Exterior features: Contact manager
Construction
Type & style
- Home type: SingleFamily
- Property subtype: SingleFamily
Materials
- Roof: Asphalt
Community & HOA
Location
- Region: East Gwillimbury
Financial & listing details
- Lease term: Contact For Details
Price history
Price history is unavailable.
