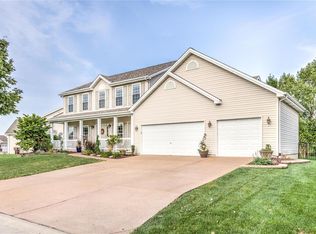This gorgeous 1.5 story, 4bd/3.5 bath home is a dream & is loaded w/ tons of luxury bells & whistles. The exterior is lovely & features a porch for your morning coffee, spacious 3 car garage, nice sized level back yard (fenced-in/tree-lined) & patio. The interior is sure to WOW you & greets you w/ a nice foyer. The main floor features a formal dining room, laundry & spacious great room featuring wood burning fireplace w/brick surround and luxury vinyl plank flooring (found throughout). You will love cooking in the fabulous kitchen that features 42” maple cabinets, center island, custom fixtures, planning desk, walk-in pantry & breakfast room w/ double bay window/slider. Main floor also includes a lavish primary bedroom w/ensuite that includes stand-up shower, soaking tub, dual vanity & walk-in closet. Upper level includes 3 large bedrooms all with walk-in closets, jack & jill bath & large loft for movie night. Also includes dual HVAC and in=ground sprinkler system.
This property is off market, which means it's not currently listed for sale or rent on Zillow. This may be different from what's available on other websites or public sources.
