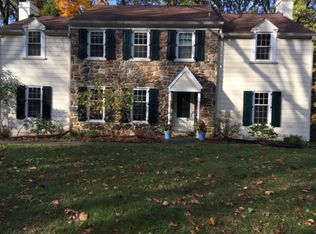This attractive 5 bedroom, 3 ~ bath Cape Cod style home sits on a ~ acre lot on a quiet cul-de-sac in a popular neighborhood of Wayne. Located in the highly sought after Tredyffrin Easttown School District, the property is beautifully landscaped and has a private rear patio area as well as a two tiered deck. The well proportioned rooms make this home well suited for an active family and for entertaining. The spacious interior has 3,649 sq. ft. of living space which features three large bedrooms on the first floor, including the master bedroom and bathroom, a centrally located hall bathroom with double sink and a powder room by the front foyer. The first floor also includes a step down living room, a beautiful family room with a cathedral ceiling and a raised fireplace on a charming brick wall, a bright eat-in kitchen with granite counter tops, and a formal dining room. The second floor has a full bathroom and 2 large bedrooms. Other features include an over-sized 2 car garage, a finished basement & storage room, newly refinished hardwood floors, crown molding, a whole house automatic generator and a touch screen security system. The home is conveniently located near major highways and downtown Wayne.
This property is off market, which means it's not currently listed for sale or rent on Zillow. This may be different from what's available on other websites or public sources.
