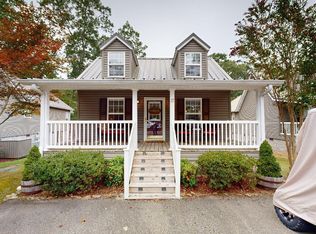Make us an offer on one of the best floor plans at Pickwick Pines. Wood floors, tile and carpet. Open floor plan with large kitchen, dining, living room with fireplace. Den area with fireplace can be used as an office. Master Bedroom downstairs, a plus. Bonus room upstairs can be used as a bedroom or rec room. Screened Porch, Covered Decks. Underneath house is large storage area that can be used as a workshop or storm shelter. House is just like new. It has been used as our home away from home. Will sell any or all of furniture. Purchased new. Neighborhood Description: Wooded, Quiet street, in back of Pickwick Pines, great neighbors, mostly weekenders, lots of privacy.
This property is off market, which means it's not currently listed for sale or rent on Zillow. This may be different from what's available on other websites or public sources.
