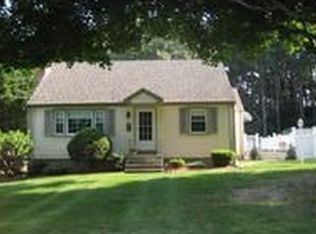Sold for $507,500 on 09/11/25
$507,500
8 Reardon Rd, Hudson, MA 01749
3beds
1,464sqft
Single Family Residence
Built in 1960
0.45 Acres Lot
$507,900 Zestimate®
$347/sqft
$2,973 Estimated rent
Home value
$507,900
$483,000 - $533,000
$2,973/mo
Zestimate® history
Loading...
Owner options
Explore your selling options
What's special
OPEN HOUSE CANCELLED**DESIRABLE HUDSON*Hudson Won the Best Main Street In America Contest (and for good reason!)*Terrific & desired neighborhood setting just off Brigham St is the location for this wonderful ranch*Delightful rear yard with large flat area and retaining wall that creates a more private sitting area*Welcoming, oversized 3-season porch with windows extends the emotional living area and provides a great room for large gatherings*Enjoy CENTRAL AIR during the summer heat*Large eat-in Kitchen w/super-charming original cabinetry in great condition*Spacious Living Room with brick fireplace & picture window*Updated full bath*Inviting lower level Family Room with Berber carpet*Updated insulated doors in LR & lower level*3 nicely sized bedrooms with hardwood floors*Close proximity to Hudson High School & Park*Awesome access to commuter routes!
Zillow last checked: 8 hours ago
Listing updated: September 11, 2025 at 01:23pm
Listed by:
Andrew Abu 508-561-8004,
Andrew J. Abu Inc., REALTORS® 508-836-3333
Bought with:
Kylie Suitum
Andrew J. Abu Inc., REALTORS®
Source: MLS PIN,MLS#: 73410588
Facts & features
Interior
Bedrooms & bathrooms
- Bedrooms: 3
- Bathrooms: 1
- Full bathrooms: 1
Primary bedroom
- Features: Closet, Flooring - Hardwood, Lighting - Overhead
- Level: First
- Area: 130
- Dimensions: 13 x 10
Bedroom 2
- Features: Closet, Flooring - Hardwood, Lighting - Overhead
- Level: First
- Area: 130
- Dimensions: 10 x 13
Bedroom 3
- Features: Closet, Flooring - Hardwood, Lighting - Overhead
- Level: First
- Area: 100
- Dimensions: 10 x 10
Primary bathroom
- Features: No
Bathroom 1
- Features: Bathroom - Full, Bathroom - Tiled With Tub & Shower, Flooring - Stone/Ceramic Tile
- Level: First
- Area: 50
- Dimensions: 5 x 10
Family room
- Features: Closet/Cabinets - Custom Built, Flooring - Wall to Wall Carpet, Lighting - Overhead
- Level: Basement
- Area: 440
- Dimensions: 20 x 22
Kitchen
- Features: Closet/Cabinets - Custom Built, Flooring - Vinyl, Dining Area, Wainscoting, Lighting - Overhead
- Level: First
- Area: 169
- Dimensions: 13 x 13
Living room
- Features: Flooring - Hardwood, Window(s) - Picture, Recessed Lighting
- Level: First
- Area: 234
- Dimensions: 13 x 18
Heating
- Forced Air, Oil
Cooling
- Central Air
Appliances
- Laundry: Electric Dryer Hookup, Washer Hookup, Sink, In Basement
Features
- Flooring: Tile, Carpet, Hardwood
- Doors: Storm Door(s)
- Windows: Storm Window(s)
- Basement: Full,Partially Finished,Interior Entry,Bulkhead,Concrete
- Number of fireplaces: 1
- Fireplace features: Living Room
Interior area
- Total structure area: 1,464
- Total interior livable area: 1,464 sqft
- Finished area above ground: 976
- Finished area below ground: 488
Property
Parking
- Total spaces: 3
- Parking features: Paved Drive, Off Street, Paved
- Uncovered spaces: 3
Accessibility
- Accessibility features: No
Features
- Patio & porch: Porch - Enclosed
- Exterior features: Porch - Enclosed, Rain Gutters
Lot
- Size: 0.45 Acres
- Features: Wooded, Level, Steep Slope
Details
- Parcel number: M:0051 B:0000 L:0022,542858
- Zoning: SA7
Construction
Type & style
- Home type: SingleFamily
- Architectural style: Ranch
- Property subtype: Single Family Residence
Materials
- Foundation: Concrete Perimeter
- Roof: Shingle
Condition
- Year built: 1960
Utilities & green energy
- Sewer: Public Sewer
- Water: Public
- Utilities for property: for Electric Range, for Electric Dryer, Washer Hookup
Community & neighborhood
Location
- Region: Hudson
Other
Other facts
- Road surface type: Paved
Price history
| Date | Event | Price |
|---|---|---|
| 9/11/2025 | Sold | $507,500-1.5%$347/sqft |
Source: MLS PIN #73410588 Report a problem | ||
| 8/14/2025 | Contingent | $515,000$352/sqft |
Source: MLS PIN #73410588 Report a problem | ||
| 8/12/2025 | Price change | $515,000-1.9%$352/sqft |
Source: MLS PIN #73410588 Report a problem | ||
| 7/29/2025 | Listed for sale | $525,000+87.5%$359/sqft |
Source: MLS PIN #73410588 Report a problem | ||
| 2/29/2008 | Sold | $280,000$191/sqft |
Source: Public Record Report a problem | ||
Public tax history
| Year | Property taxes | Tax assessment |
|---|---|---|
| 2025 | $6,519 +6.9% | $469,700 +7.8% |
| 2024 | $6,101 +9.2% | $435,800 +13.9% |
| 2023 | $5,585 +5.8% | $382,500 +14.9% |
Find assessor info on the county website
Neighborhood: 01749
Nearby schools
GreatSchools rating
- 3/10C.A. Farley Elementary SchoolGrades: PK-4Distance: 1.4 mi
- 4/10Hudson High SchoolGrades: 8-12Distance: 0.3 mi
- 6/10David J. Quinn Middle SchoolGrades: 5-7Distance: 1.7 mi
Get a cash offer in 3 minutes
Find out how much your home could sell for in as little as 3 minutes with a no-obligation cash offer.
Estimated market value
$507,900
Get a cash offer in 3 minutes
Find out how much your home could sell for in as little as 3 minutes with a no-obligation cash offer.
Estimated market value
$507,900

