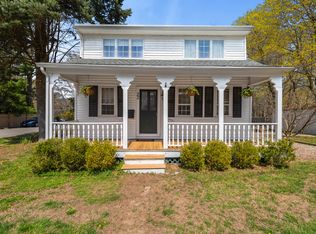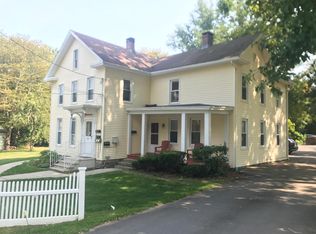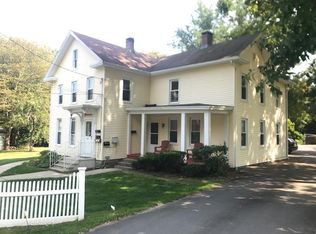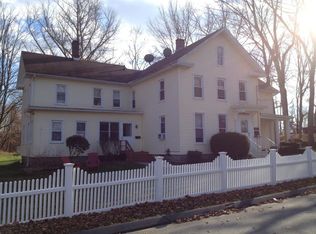Sold for $530,000 on 05/27/25
$530,000
8 Read Street, Deep River, CT 06417
3beds
1,920sqft
Single Family Residence
Built in 2025
0.27 Acres Lot
$542,900 Zestimate®
$276/sqft
$3,530 Estimated rent
Home value
$542,900
$494,000 - $597,000
$3,530/mo
Zestimate® history
Loading...
Owner options
Explore your selling options
What's special
8 Read Street, Deep River, CT ~ Brand-New, Never-Lived-In Cape - The Perfect Blend of Warmth & Modern Elegance. Welcome to this stunning 2025-built home, offering the best of Deep River's charm with contemporary design and comfort. This pristine home features 3 bdrm, 2.5 bath with rich Red Oak hardwood floors, an expansive living room with sliders to a private deck, and a spacious kitchen-ideal for entertaining. The first-floor bedroom provides a peaceful retreat, while the finished eaves upstairs offer extra space for an office, playroom, or storage. With city water, sewer, propane heat, instant hot water, and 200-amp electric service, every detail is designed for convenience. Dry basement that can be finished. Nestled in an in-town location, you're just a short stroll to Main Street's shops and cafes, Plattwood Park, and the scenic CT River. Enjoy the best of Deep River living with easy access to historic Piano Works, the Deep River Landing, and Essex Steam Train & Riverboat excursions. This turnkey home is ready for its first owners-don't miss your chance to make it yours! Schedule your showing today! New Fence installed with new topsoil and seed. No Flood insurance.
Zillow last checked: 8 hours ago
Listing updated: May 29, 2025 at 12:55pm
Listed by:
Jennifer Gurnell 860-227-1212,
William Raveis Real Estate 203-453-0391
Bought with:
Sang A. Jee, RES.0802442
William Raveis Real Estate
Source: Smart MLS,MLS#: 24082838
Facts & features
Interior
Bedrooms & bathrooms
- Bedrooms: 3
- Bathrooms: 3
- Full bathrooms: 2
- 1/2 bathrooms: 1
Primary bedroom
- Features: Stall Shower, Hardwood Floor
- Level: Main
Bedroom
- Level: Upper
Bedroom
- Level: Upper
Dining room
- Features: Combination Liv/Din Rm, Hardwood Floor
- Level: Main
Kitchen
- Features: Breakfast Bar, Granite Counters, Tile Floor
- Level: Main
Living room
- Features: Combination Liv/Din Rm, Hardwood Floor
- Level: Main
Heating
- Gas on Gas
Cooling
- Central Air
Appliances
- Included: Oven/Range, Refrigerator, Dishwasher, Washer, Dryer, Tankless Water Heater
- Laundry: Main Level
Features
- Open Floorplan
- Doors: Storm Door(s)
- Windows: Thermopane Windows
- Basement: Full
- Attic: Access Via Hatch
- Has fireplace: No
Interior area
- Total structure area: 1,920
- Total interior livable area: 1,920 sqft
- Finished area above ground: 1,920
Property
Parking
- Total spaces: 6
- Parking features: None, Driveway
- Has uncovered spaces: Yes
Features
- Patio & porch: Deck
- Waterfront features: Walk to Water
Lot
- Size: 0.27 Acres
- Features: Cleared
Details
- Parcel number: 962008
- Zoning: R30
Construction
Type & style
- Home type: SingleFamily
- Architectural style: Cape Cod
- Property subtype: Single Family Residence
Materials
- Vinyl Siding
- Foundation: Wood
- Roof: Asphalt,Gable
Condition
- New construction: No
- Year built: 2025
Utilities & green energy
- Sewer: Public Sewer
- Water: Public
Green energy
- Energy efficient items: Doors, Windows
Community & neighborhood
Community
- Community features: Library, Playground, Public Rec Facilities, Near Public Transport
Location
- Region: Deep River
Price history
| Date | Event | Price |
|---|---|---|
| 5/27/2025 | Sold | $530,000-6.2%$276/sqft |
Source: | ||
| 5/15/2025 | Pending sale | $565,000$294/sqft |
Source: | ||
| 4/4/2025 | Listed for sale | $565,000$294/sqft |
Source: | ||
Public tax history
| Year | Property taxes | Tax assessment |
|---|---|---|
| 2025 | $6,221 +278.9% | $194,530 +274% |
| 2024 | $1,642 +5.7% | $52,010 |
| 2023 | $1,554 +3.1% | $52,010 |
Find assessor info on the county website
Neighborhood: Deep River Center
Nearby schools
GreatSchools rating
- 7/10Deep River Elementary SchoolGrades: K-6Distance: 0.2 mi
- 3/10John Winthrop Middle SchoolGrades: 6-8Distance: 2 mi
- 7/10Valley Regional High SchoolGrades: 9-12Distance: 1.6 mi
Schools provided by the listing agent
- Elementary: Deep River
- High: Valley
Source: Smart MLS. This data may not be complete. We recommend contacting the local school district to confirm school assignments for this home.

Get pre-qualified for a loan
At Zillow Home Loans, we can pre-qualify you in as little as 5 minutes with no impact to your credit score.An equal housing lender. NMLS #10287.
Sell for more on Zillow
Get a free Zillow Showcase℠ listing and you could sell for .
$542,900
2% more+ $10,858
With Zillow Showcase(estimated)
$553,758


