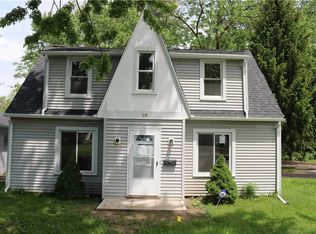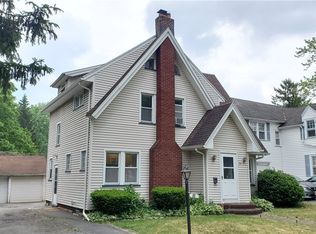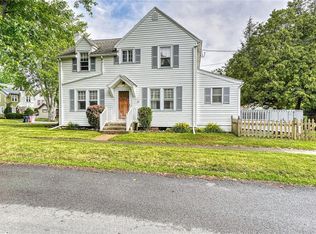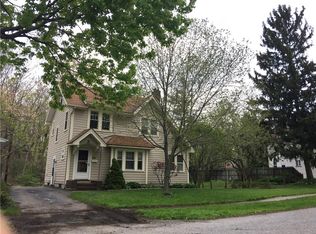Remodeled Cozy Bright Colonial Gates - Cozy Colonial home featuring gleaming hardwood floors, new appliances and much more! Currently being remodeled. Open floor plan where you can relax in front of a functional and decorative fireplace-with ornate mirror hanging over it- while cooking meals for your family. The kitchen is updated with a patio door leading to a deck that is perfect for the summer, grilling and all outdoor occasions. Many finishing touches, such as Cedar closet and skylights. Are just some of the features. This is a wonderful place to call home in a great neighborhood with mature foliage. Pictures coming soon. Qualified and serious inquires only. RochesterRevitilization Where creating homes is the ultimate form of expression ! (RLNE5152782)
This property is off market, which means it's not currently listed for sale or rent on Zillow. This may be different from what's available on other websites or public sources.



