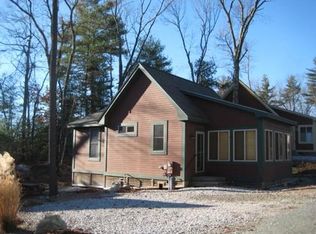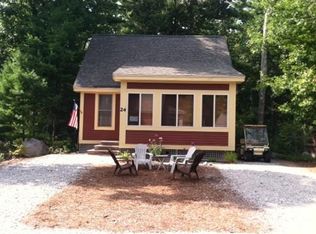Resort living at Summer Village, Westford's gated seasonal community. This adorable custom cottage offers two bedrooms - both with brand new hardwood flooring, a brand new bathroom and an updated kitchen with granite counter tops. This unit also comes with a very rare outdoor patio area! Seller just installed all new brick patios and walkways. This cottage comes fully furnished and the Seller is also including 2 golf carts! This cottage is being offered just in time for Summer fun!! Amenities include two heated pools, on site restaurant, bar, health club, general store, tennis, basketball courts, volleyball and ballpark!
This property is off market, which means it's not currently listed for sale or rent on Zillow. This may be different from what's available on other websites or public sources.

