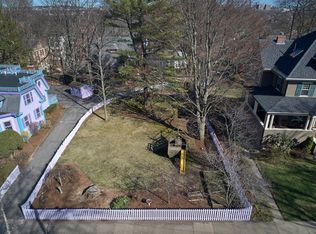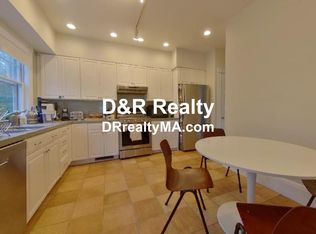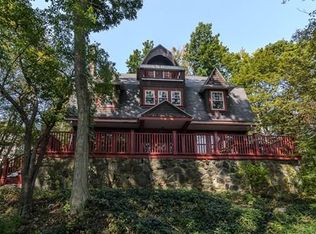Stunning Jason Heights shingle-style Victorian blends gorgeous original details with a crisp 2020 aesthetic and plenty of space for the whole family! First floor features new cooks kitchen w white custom cabinetry, chefs oven, silestone countertops, stainless appliances, and double-sized pantry w original built ins. The living, dining, and family rooms feature soaring ceilings, quarter-sawn oak flooring, deep crown molding, leaded glass windows, pocket doors, & 2 fireplaces (one gas). Gorgeous entry with soaring staircase leads upstairs to 6 bedrooms, including master w jack & jill bath, walk in closet and fireplace; 3 add'l baths; & office w cozy back porch. Two-car garage w automatic doors & remote. Large level yard. Wrap around front porch. Interior & exterior freshly painted in 2020. Lead Compliant.Clean, dry basement w 9' ceilings. Top tier location, just a short walk to shopping, coffee, library, and parks, and easy access to bus, train & highways. Don't miss it!
This property is off market, which means it's not currently listed for sale or rent on Zillow. This may be different from what's available on other websites or public sources.


