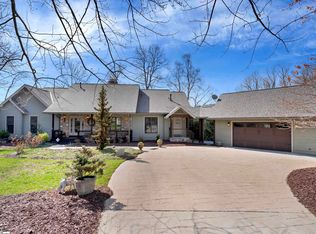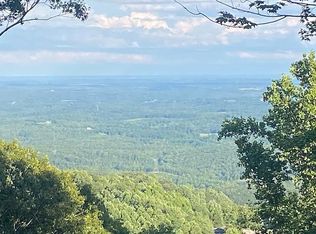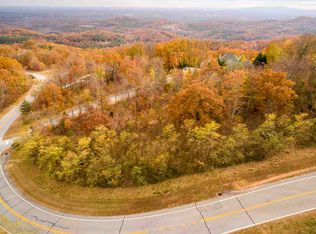Sold for $2,400,000
$2,400,000
8 Raven Rd, Landrum, SC 29356
4beds
3,644sqft
Single Family Residence, Residential
Built in 2022
1.14 Acres Lot
$2,377,100 Zestimate®
$659/sqft
$4,381 Estimated rent
Home value
$2,377,100
$2.23M - $2.52M
$4,381/mo
Zestimate® history
Loading...
Owner options
Explore your selling options
What's special
Welcome to 8 Raven Road, where luxury meets the breathtaking beauty of nature in the prestigious Cliffs at Glassy community. Perched high atop Glassy Mountain, this architectural masterpiece is more than a home—it's a sanctuary, a retreat, and a lifestyle. Every detail has been thoughtfully designed to harmonize sophisticated living with the awe-inspiring grandeur of the Blue Ridge Mountains. As you arrive via the level driveway, the home’s striking stone and hardie board exterior, accented by copper gas lanterns, hints at the elegance within. Upon entering, you're instantly enveloped by warmth and refinement in the great room, where soaring timber-beamed ceilings and an Old Chicago brick fireplace create a cozy yet majestic atmosphere. A Nano Wall of glass frame sweeping 75-mile views that stretch across rolling mountains. The gourmet kitchen is a culinary dream come true, outfitted with top-of-the-line stainless steel appliances, a quartz island with prep sink and seating, a five-burner gas cooktop with exhaust hood, wine cooler, wall oven, and convection microwave. This space blends functionality with elegance, complemented by a curated stone backsplash and ample cabinet space, including a butler’s section and walk-in pantry. Adjacent to the kitchen, the dining room offers an intimate setting for gatherings, complete with its own fireplace and built-in shelving for added charm. The main-level primary suite is your private haven of tranquility, where you wake up to panoramic mountain views framed by picture windows that flood the room with natural light. The cathedral ceiling with timber beams adds architectural distinction, while the spa-like master bath pampers you with instant hot water, dual quartz vanities, and a walk-in tiled shower. The lower level is where entertainment and relaxation converge. Guests will feel at home in three beautifully appointed bedrooms, while the recreation room offers space for fun and connection, complete with a fireplace and wet bar.. Wine enthusiasts will adore the custom wine cellar, while movie nights become unforgettable in the state-of-the-art theater room. Slide open that Nano Wall and the lower terrace becomes an extension of that living space. This level is designed for hosting in style or unwinding in comfort. Stepping outside, you'll discover expansive outdoor living spaces that elevate mountain living. The heated saltwater infinity spa/pool appears to merge seamlessly with the horizon, creating a serene floating sensation as you gaze across valleys bathed in golden light. Tap a button on your phone and the poolside firepit roars to life... adding a spark to the ambiance. A covered patio with Pennsylvania Bluestone flooring offers an outdoor kitchen and wood-burning stone fireplace for entertaining or quiet reflection surrounded by nature’s beauty. Modern innovation enhances every aspect of this home, with smart features that include app-controlled pool temperature and lighting, automated chemical dispensing, and phone-controlled home systems for ultimate convenience. Two HVAC units and a tankless gas water heater with recirculated instant hot water ensure year-round comfort while maximizing energy efficiency. Beyond your private sanctuary lies the vibrant community of The Cliffs at Glassy, where South Carolina’s only true mountaintop golf course awaits just steps away; designed by Tom Jackson, it’s ranked as one of the most scenic courses in America. The grand Clubhouse offers fine dining against panoramic views, while the Wellness Center provides racquet sports, swimming pools, and fitness facilities to keep you active year-round. Miles of hiking trails wind through pristine forests, inviting exploration at every turn. Community landmarks like the Overlook Pavilion and iconic Glassy Chapel host events that bring neighbors together in celebration of mountain life. A membership at one club allows access to all seven world-class Cliffs Communities.
Zillow last checked: 8 hours ago
Listing updated: June 30, 2025 at 02:28pm
Listed by:
Damian Hall 864-561-7942,
Blackstream International RE
Bought with:
Ashleigh Connel
Cliffs Realty Sales SC, LLC
Source: Greater Greenville AOR,MLS#: 1553170
Facts & features
Interior
Bedrooms & bathrooms
- Bedrooms: 4
- Bathrooms: 4
- Full bathrooms: 3
- 1/2 bathrooms: 1
- Main level bathrooms: 1
- Main level bedrooms: 1
Primary bedroom
- Area: 225
- Dimensions: 15 x 15
Bedroom 2
- Area: 168
- Dimensions: 12 x 14
Bedroom 3
- Area: 180
- Dimensions: 15 x 12
Bedroom 4
- Area: 180
- Dimensions: 15 x 12
Primary bathroom
- Features: Shower Only, Walk-In Closet(s)
- Level: Main
Dining room
- Area: 195
- Dimensions: 13 x 15
Family room
- Area: 100
- Dimensions: 20 x 5
Kitchen
- Area: 304
- Dimensions: 16 x 19
Bonus room
- Area: 480
- Dimensions: 20 x 24
Heating
- Forced Air, Multi-Units, Propane
Cooling
- Central Air, Electric
Appliances
- Included: Trash Compactor, Dishwasher, Disposal, Dryer, Freezer, Oven, Refrigerator, Washer, Electric Oven, Microwave, Gas Water Heater, Tankless Water Heater
- Laundry: 1st Floor, Walk-in, Laundry Room
Features
- Bookcases, High Ceilings, Vaulted Ceiling(s), Ceiling Smooth, Countertops-Solid Surface, Open Floorplan, Soaking Tub, Walk-In Closet(s), Wet Bar, Pantry
- Flooring: Carpet, Wood, Other
- Windows: Insulated Windows
- Basement: Finished,Full,Walk-Out Access,Interior Entry
- Number of fireplaces: 6
- Fireplace features: Gas Log, Wood Burning, Outside
Interior area
- Total structure area: 3,644
- Total interior livable area: 3,644 sqft
Property
Parking
- Total spaces: 3
- Parking features: Attached, Paved
- Attached garage spaces: 3
- Has uncovered spaces: Yes
Features
- Levels: 1+Basement
- Stories: 1
- Patio & porch: Deck, Patio, Front Porch, Screened
- Has private pool: Yes
- Pool features: In Ground
- Has view: Yes
- View description: Mountain(s)
Lot
- Size: 1.14 Acres
- Features: Mountain, Sloped, Few Trees, 1 - 2 Acres
- Topography: Level
Details
- Parcel number: 0638040100200
Construction
Type & style
- Home type: SingleFamily
- Architectural style: Other,Craftsman
- Property subtype: Single Family Residence, Residential
Materials
- Hardboard Siding, Stone
- Foundation: Basement
- Roof: Architectural,Composition
Condition
- Year built: 2022
Details
- Builder name: Fairview Builders
Utilities & green energy
- Sewer: Septic Tank
- Water: Public
- Utilities for property: Cable Available, Underground Utilities
Community & neighborhood
Community
- Community features: Clubhouse, Common Areas, Fitness Center, Gated, Golf, Playground, Pool, Dog Park, Walking Trails, Community Center
Location
- Region: Landrum
- Subdivision: The Cliffs at Glassy
Price history
| Date | Event | Price |
|---|---|---|
| 6/30/2025 | Sold | $2,400,000-3.8%$659/sqft |
Source: | ||
| 6/3/2025 | Pending sale | $2,495,000$685/sqft |
Source: | ||
| 5/13/2025 | Contingent | $2,495,000$685/sqft |
Source: | ||
| 4/24/2025 | Listed for sale | $2,495,000$685/sqft |
Source: | ||
| 4/21/2025 | Contingent | $2,495,000$685/sqft |
Source: | ||
Public tax history
| Year | Property taxes | Tax assessment |
|---|---|---|
| 2024 | $12,890 +182.8% | $2,175,970 +197.5% |
| 2023 | $4,558 +71.3% | $731,450 |
| 2022 | $2,662 -14.8% | $731,450 +301% |
Find assessor info on the county website
Neighborhood: 29356
Nearby schools
GreatSchools rating
- 10/10Tigerville Elementary SchoolGrades: PK-5Distance: 5.5 mi
- 7/10Blue Ridge Middle SchoolGrades: 6-8Distance: 7.5 mi
- 6/10Blue Ridge High SchoolGrades: 9-12Distance: 7.8 mi
Schools provided by the listing agent
- Elementary: Tigerville
- Middle: Blue Ridge
- High: Blue Ridge
Source: Greater Greenville AOR. This data may not be complete. We recommend contacting the local school district to confirm school assignments for this home.
Get a cash offer in 3 minutes
Find out how much your home could sell for in as little as 3 minutes with a no-obligation cash offer.
Estimated market value$2,377,100
Get a cash offer in 3 minutes
Find out how much your home could sell for in as little as 3 minutes with a no-obligation cash offer.
Estimated market value
$2,377,100


