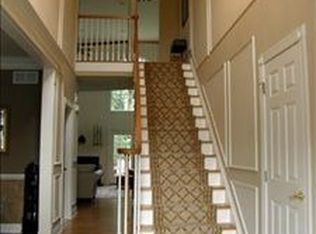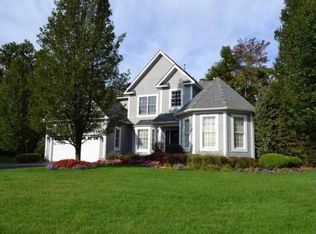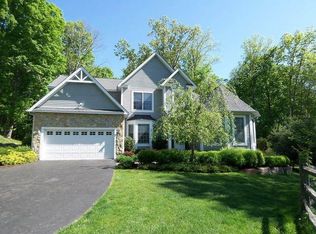Sold for $1,798,399 on 09/02/25
$1,798,399
8 Raven Court, Armonk, NY 10504
4beds
3,134sqft
Single Family Residence, Residential
Built in 2002
0.52 Acres Lot
$1,825,600 Zestimate®
$574/sqft
$8,107 Estimated rent
Home value
$1,825,600
$1.64M - $2.03M
$8,107/mo
Zestimate® history
Loading...
Owner options
Explore your selling options
What's special
Nestled perfectly in the only Cul-De-Sac with center hall Colonials in the sought after gated community of Whippoorwill Hills, this well loved, sun filled Cornell model is sited on a gorgeous 1/2! acre on a highly desirable private lot and is the finest example of maintenance free living. The beautiful, unusually large level property and 634' sq ft deck across entire back of house is perfect for entertaining and backyard activities. The spacious first level is designed with an open floor plan, high ceilings, wood floors, numerous skylights, front and back staircases, formal living rm, dining rm, spacious eat-in center island granite kitchen/breakfast and adjacent family rm with soaring ceiling/brick fireplace/ceiling fan, recessed lighting, study/office, powder rm, laundry rm/mud Rm, garage. The second level features a large primary suite w/sitting /office area, spacious walk-in closet and over sized primary bath. 3 additional spacious bedrooms and hall bath. The walk-out lower level (not included in above sq footage) of approx 1,217 sq ft c of o in progress, exercise/playroom/bath and storage/closets/utility. Whippoorwill Hills amenities include 2 pools, tennis courts, 2 playgrounds, clubhouse, municipal water, sewer, natural gas, snow removal. New roof 2024, lawn sprinklers, garage wired for electric vehicle, wired for external generator. Close to Armonk village, renowned Byram Hills Schools, 12 minutes to Westchester Airport, North White Plains Metro North train 38 mins to Grand Central. Location, Location, Location! Don't miss it!
Zillow last checked: 8 hours ago
Listing updated: September 02, 2025 at 06:56am
Listed by:
Barbara Greer 914-262-7400,
Houlihan Lawrence Inc. 914-273-9505
Bought with:
Stacey L. Sporn, 10301202149
William Raveis Real Estate
Source: OneKey® MLS,MLS#: 844437
Facts & features
Interior
Bedrooms & bathrooms
- Bedrooms: 4
- Bathrooms: 4
- Full bathrooms: 3
- 1/2 bathrooms: 1
Other
- Description: Primary Bedroom/sitting/office/Lg walk in closet/en-suite bath, 3 Bedrooms, Hall Bath
- Level: Second
Basement
- Description: 2 Story Entrance Foyer, Living Rm, Dining Rm, Granite Kitchen/ Breakfast Rm/ Dr out to 634' Deck, 2 story Family Rm/Brick FPL, Study/Office, Powder Rm, Front and Back Staircases, Mud Rm/Laundry/Garage
- Level: First
Heating
- Forced Air
Cooling
- Central Air
Appliances
- Included: Dishwasher, Dryer, Electric Oven, Gas Cooktop, Microwave, Refrigerator, Washer
Features
- Cathedral Ceiling(s), Ceiling Fan(s), Eat-in Kitchen, Entrance Foyer, Granite Counters, Kitchen Island, Open Floorplan, Recessed Lighting
- Flooring: Hardwood
- Basement: Finished,Full,See Remarks,Walk-Out Access
- Attic: Pull Stairs
- Number of fireplaces: 1
Interior area
- Total structure area: 3,134
- Total interior livable area: 3,134 sqft
Property
Parking
- Total spaces: 2
- Parking features: Garage
- Garage spaces: 2
Lot
- Size: 0.52 Acres
- Features: Cul-De-Sac
Details
- Parcel number: 38001070000000200000040380000
- Special conditions: None
Construction
Type & style
- Home type: SingleFamily
- Architectural style: Colonial
- Property subtype: Single Family Residence, Residential
Materials
- Clapboard
Condition
- Year built: 2002
- Major remodel year: 2002
Details
- Builder model: Cornell
Utilities & green energy
- Sewer: Public Sewer
- Water: Public
- Utilities for property: Natural Gas Connected
Community & neighborhood
Location
- Region: Armonk
- Subdivision: Whippoorwill Hills
HOA & financial
HOA
- Has HOA: Yes
- HOA fee: $1,017 monthly
- Services included: Common Area Maintenance, Maintenance Structure, Snow Removal, Trash
Other
Other facts
- Listing agreement: Exclusive Right To Sell
Price history
| Date | Event | Price |
|---|---|---|
| 9/2/2025 | Sold | $1,798,399+0.2%$574/sqft |
Source: | ||
| 5/1/2025 | Pending sale | $1,795,000$573/sqft |
Source: | ||
| 4/21/2025 | Listed for sale | $1,795,000$573/sqft |
Source: | ||
Public tax history
| Year | Property taxes | Tax assessment |
|---|---|---|
| 2023 | -- | $27,500 |
| 2022 | -- | $27,500 |
| 2021 | -- | $27,500 |
Find assessor info on the county website
Neighborhood: 10504
Nearby schools
GreatSchools rating
- 8/10Wampus SchoolGrades: 3-5Distance: 0.6 mi
- 10/10H C Crittenden Middle SchoolGrades: 6-8Distance: 0.8 mi
- 10/10Byram Hills High SchoolGrades: 9-12Distance: 1.7 mi
Schools provided by the listing agent
- Elementary: Coman Hill
- Middle: H C Crittenden Middle School
- High: Byram Hills High School
Source: OneKey® MLS. This data may not be complete. We recommend contacting the local school district to confirm school assignments for this home.
Get a cash offer in 3 minutes
Find out how much your home could sell for in as little as 3 minutes with a no-obligation cash offer.
Estimated market value
$1,825,600
Get a cash offer in 3 minutes
Find out how much your home could sell for in as little as 3 minutes with a no-obligation cash offer.
Estimated market value
$1,825,600


