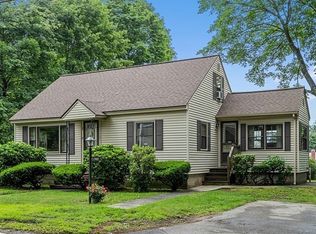COMING SOON: Pristine 2014-built Colonial in North Billerica close to Rte. 3 and 1-495. Showings to start next week.
This property is off market, which means it's not currently listed for sale or rent on Zillow. This may be different from what's available on other websites or public sources.
