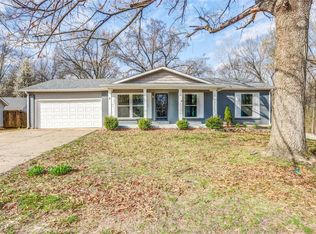Rare find in St. Peters! Move in ready, 4 bed, 2 full bath home w/great updates! Sitting on a little over 1/2 acre park like, level lot w/fenced backyard & 3 car detached garage this property awaits you! A split level floor plan w/full walk-out bsmnt & 1 car attached garage!(yep! 4 garage spaces) Walk in the front door to brand new flooring on the landing & stairs, then make your way upstairs to more new flooring in the way of gorgeous Reclaimed Walnut Luxury Vinyl Plank throughout the main level! Main level features, 3 bdrms & 1 full bath, kitchen/dining room combo, living room & a 11x20 room addition that could be used as another family room, formal dining room or kids play area...lots of options! The kitchen/dining area is beautifully updated w/new lighting fixtures & can lights as well as gorgeous white professionally painted cabinets. The spacious lower level features updated Master Suite w/huge family rm or rec area! There is so much to see & appreciate! Don't miss this one!
This property is off market, which means it's not currently listed for sale or rent on Zillow. This may be different from what's available on other websites or public sources.
