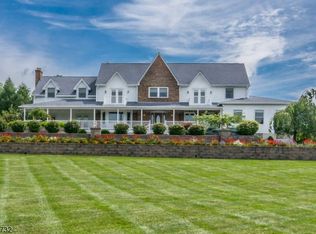Look no further...this home has it all! Completely renovated colonial with 4 bedrooms and 3.1 baths on over 3 level acres is available immediately. Open floor plan and full of natural light. New HVAC 2 zone Heat and Air Conditioning (LP); high Efficiency Hot water heater; New plumbing and electrical; Kitchen Cabinets, quartz countertops, backsplash, tile flooring; Appliances - Stainless - Convection microwave, oven, cooktop, dishwasher, refrigerator; New Lighting throughout; New Roof with ice shield,; New Gutters and leaders; Exterior landscaping and side walk; Coffered ceiling in dining room; 3/4 inch true hardwood floors on first and second floors; New carpeting in all bedrooms and office; Wood Burning Fireplace;2 New Insulated garage door w/openers;All new plumbing and electrical
This property is off market, which means it's not currently listed for sale or rent on Zillow. This may be different from what's available on other websites or public sources.
