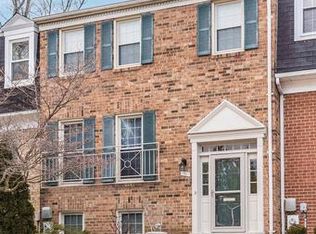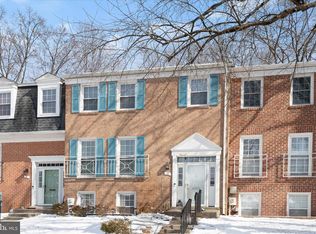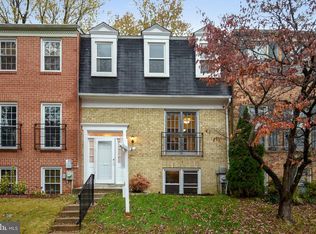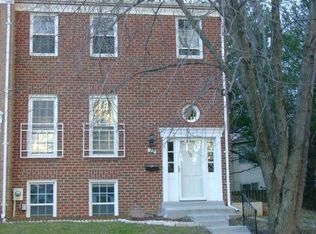Sold for $430,000
$430,000
8 Ramsdell Ter, Gaithersburg, MD 20878
3beds
1,518sqft
Townhouse
Built in 1972
2,204 Square Feet Lot
$469,600 Zestimate®
$283/sqft
$2,627 Estimated rent
Home value
$469,600
$446,000 - $493,000
$2,627/mo
Zestimate® history
Loading...
Owner options
Explore your selling options
What's special
See amazing one min video and virtual tour! Pretty 3 level townhome w/sun-filled spacious rooms in this lovingly maintained home w/numerous improvements and located in a hidden gem of a community! From the tasteful neutral décor, gleaming wood floors, amazing space and more, you will want to stay. A welcoming Foyer awaits you w/coat closet, front door w/sidelights and steps up to an inviting Living Rm w/recessed lights + wood floors, slider door to the flagstone Patio + rear Fenced yard w/handy storage shed. Enjoy outdoor fun and view of an open grassy area. The wood floors spill into the open Dining Rm w/overhead lighting. Delightful Kitchen w/Breakfast Area offers SS appliances, ample cabinetry, neutral counters, SS sink, convenient pantry + French Doors for natural light. Convenient Powder Rm is on 1st floor. Upper Level boasts a light-filled Primary BR w/wood floors, large cedar closet + mirrored double door closet. Primary BA w/shower + cabinetry. TWO additional BRs w/generous closet space + overhead lighting and Hall BA w/ceramic tub on upper level. Note the expansive daylight lower-level Recreation Rm w/side by side Full Windows, attractive floor, custom built-in wall cabinets + storage closet. Notice a 3rd Full BA w/shower, Exercise/Storage Rm + large Laundry Rm on lower level. IMPROVEMENTS: 2023-SS Fridge/Freezer; 2022-LG Washer; 2021-New Electrical Panel, GFI outlets in Kit, New Floor-Foyer & Powder Rm, Updated Powder Rm; 2020-SS Dishwasher, SS Range/ Oven, SS Microwave; 2019-Gutters; 2018-ROOF, HWH, Heat Pump air exchanger, Storm Door; 2015-New/Added Insulation in Attic & Basement; 2011-New Floor-Rec Rm; 2010-Closet organizers for BRs, New Fence & Shed + Hardwood floors-upper level. This wonderful community features a pool, tot lot, common areas, basketball court, clubhouse + assigned parking spaces. The location is phenomenal-mins to 270, 370, public transit, MARC Train, Seneca Creek State Park (w/scenic trails, picnic areas, lake, rentals for canoes, kayaks & pedal boats), NIST, Costco, Sams Club, food stores (such as Wegmans, Giant, Whole Foods & more), shopping, restaurants (palates for mexican, sushi, thai, cafes, italian & more), recreation events (Kentlands Arts Barn, Kentlands movie theatres, city of Gaithersburg programs for summer camps, art and exercise). View the virtual tour & check out the floor plans for this lovely home.
Zillow last checked: 8 hours ago
Listing updated: April 13, 2023 at 05:43am
Listed by:
Sherri Earman 301-728-6060,
RLAH @properties
Bought with:
Anna Ensley, 588751
CapStar Properties
Source: Bright MLS,MLS#: MDMC2081472
Facts & features
Interior
Bedrooms & bathrooms
- Bedrooms: 3
- Bathrooms: 4
- Full bathrooms: 3
- 1/2 bathrooms: 1
- Main level bathrooms: 1
Basement
- Area: 759
Heating
- Forced Air, Electric
Cooling
- Central Air, Electric
Appliances
- Included: Microwave, Dishwasher, Disposal, Dryer, Exhaust Fan, Ice Maker, Self Cleaning Oven, Oven/Range - Electric, Refrigerator, Cooktop, Stainless Steel Appliance(s), Washer, Water Heater, Electric Water Heater
- Laundry: Lower Level, Dryer In Unit, Washer In Unit, Laundry Room
Features
- Breakfast Area, Dining Area, Open Floorplan, Eat-in Kitchen, Kitchen - Table Space, Pantry, Recessed Lighting, Walk-In Closet(s)
- Flooring: Engineered Wood, Hardwood, Wood
- Windows: Window Treatments
- Basement: Other,Full,English,Partially Finished,Shelving,Windows
- Has fireplace: No
Interior area
- Total structure area: 2,277
- Total interior livable area: 1,518 sqft
- Finished area above ground: 1,518
- Finished area below ground: 0
Property
Parking
- Total spaces: 2
- Parking features: Assigned, Off Street
- Details: Assigned Parking, Assigned Space #: 446 and 447
Accessibility
- Accessibility features: None
Features
- Levels: Three
- Stories: 3
- Patio & porch: Patio
- Exterior features: Sidewalks, Street Lights
- Pool features: None
- Fencing: Back Yard
- Has view: Yes
- View description: Garden
Lot
- Size: 2,204 sqft
- Features: Backs to Trees, Backs - Open Common Area
Details
- Additional structures: Above Grade, Below Grade
- Parcel number: 160900838174
- Zoning: RPT
- Special conditions: Standard
Construction
Type & style
- Home type: Townhouse
- Architectural style: Other
- Property subtype: Townhouse
Materials
- Brick, Vinyl Siding
- Foundation: Other
Condition
- Excellent
- New construction: No
- Year built: 1972
Utilities & green energy
- Sewer: Public Sewer
- Water: Other
Community & neighborhood
Location
- Region: Gaithersburg
- Subdivision: Echo Dale
- Municipality: City of Gaithersburg
HOA & financial
HOA
- Has HOA: Yes
- HOA fee: $330 quarterly
- Amenities included: Clubhouse, Common Grounds, Pool, Basketball Court, Tot Lots/Playground, Reserved/Assigned Parking
- Services included: Common Area Maintenance, Pool(s), Recreation Facility, Reserve Funds, Trash
Other
Other facts
- Listing agreement: Exclusive Right To Sell
- Ownership: Fee Simple
Price history
| Date | Event | Price |
|---|---|---|
| 4/12/2023 | Sold | $430,000+7.5%$283/sqft |
Source: | ||
| 3/3/2023 | Pending sale | $400,000$264/sqft |
Source: | ||
| 3/1/2023 | Listed for sale | $400,000+6.8%$264/sqft |
Source: | ||
| 5/22/2006 | Sold | $374,600$247/sqft |
Source: Public Record Report a problem | ||
Public tax history
| Year | Property taxes | Tax assessment |
|---|---|---|
| 2025 | $5,023 +18.9% | $360,933 +11.2% |
| 2024 | $4,223 +13.2% | $324,467 +12.7% |
| 2023 | $3,731 +4.9% | $288,000 +2% |
Find assessor info on the county website
Neighborhood: 20878
Nearby schools
GreatSchools rating
- 6/10Brown Station Elementary SchoolGrades: PK-5Distance: 0.8 mi
- 6/10Lakelands Park Middle SchoolGrades: 6-8Distance: 2.3 mi
- 8/10Quince Orchard High SchoolGrades: 9-12Distance: 2.5 mi
Schools provided by the listing agent
- High: Quince Orchard
- District: Montgomery County Public Schools
Source: Bright MLS. This data may not be complete. We recommend contacting the local school district to confirm school assignments for this home.
Get a cash offer in 3 minutes
Find out how much your home could sell for in as little as 3 minutes with a no-obligation cash offer.
Estimated market value$469,600
Get a cash offer in 3 minutes
Find out how much your home could sell for in as little as 3 minutes with a no-obligation cash offer.
Estimated market value
$469,600



