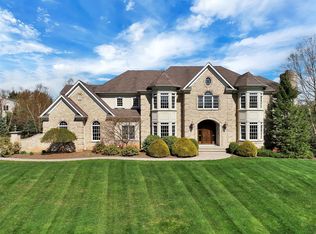Beautiful, open-concept, modern contemporary on a picturesque cul-de-sac. Stunning home with scenic views from first level wrap-around deck, complete with three separate walk-out entry points. Spacious circular driveway with lovely landscaping. Abundant light streams through large windows and substantial skylights. Master suite offers wood-burning fireplace, 2 walk-in closets, walkout to deck, MBA with skylight, steam shower and jetted tub. Kitchen updated 2018, featuring quartz countertops, subway tile backsplash w/matching floors, tons of cabinet and pantry space (plus butler's pantry), and walkout to deck. Bosch & LG stainless steel appliances. 2nd floor boasts three bedrooms, two baths and a spacious sitting room. Lower level provides an array of space from media area, recreation room to office.
This property is off market, which means it's not currently listed for sale or rent on Zillow. This may be different from what's available on other websites or public sources.
