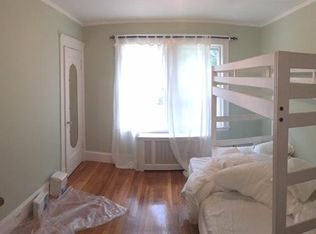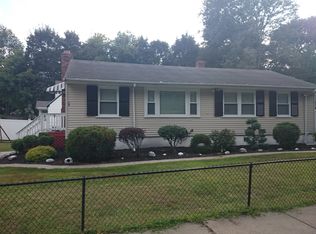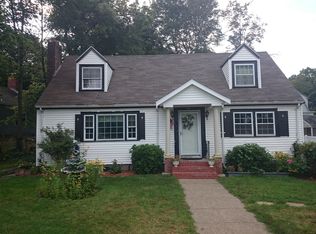This one was worth the wait! Graceful colonial with attached garage in the coveted Moss Hill area of JP sits on just over 8K sq ft of land is move-in ready. Although you might want to take a look at the full height attic space that may be ready for a makeover, you decide on the timing. Step inside this expansive, well-maintained home, and you'll chuckle at how ingenious the new bathroom on the first floor was designed. Enjoy tons of living space with a formal dining room plus enclosed porch/office/den, recently updated kitchen with stainless appliances, and a combination of butcher block and stone countertops. The bedrooms are ample size, and there's even a bonus room for your creative expansion ideas. This classically styled home has excellent details, including gumwood moldings, hardwood flooring, high ceilings, fire place, french doors, built-in china cabinet, mudroom, & more. And you're across the street from the Arnold Arboretum & approx. 1 mile from JP Center & Jamaica Pond.
This property is off market, which means it's not currently listed for sale or rent on Zillow. This may be different from what's available on other websites or public sources.


