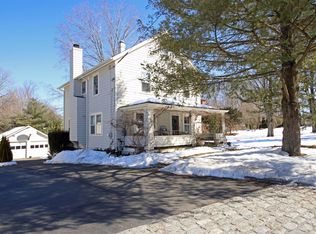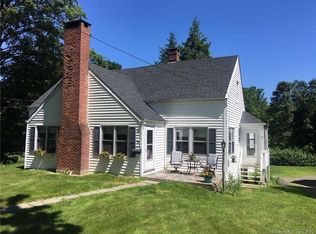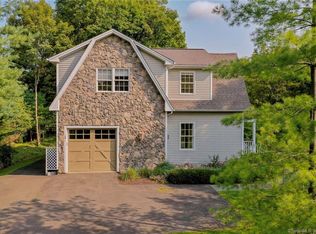Sold for $1,230,000
$1,230,000
8 Ramapoo Road, Ridgefield, CT 06877
4beds
3,148sqft
Single Family Residence
Built in 1957
10,018.8 Square Feet Lot
$1,429,800 Zestimate®
$391/sqft
$5,618 Estimated rent
Home value
$1,429,800
$1.34M - $1.54M
$5,618/mo
Zestimate® history
Loading...
Owner options
Explore your selling options
What's special
Ideal in-town living & a carefree lifestyle. A beautifully updated, turn-key 4 BR 3 Full / 1 Half Bath Colonial in the heart of Ridgefield Center. Thoughtfully redesigned interior showcases a seamless blend of classic colonial architecture with contemporary upgrades. The main level presents a spacious Living Rm bathed in natural light, adorned with gleaming hardwood floors, gorgeous millwork, window seat & fireplace - creating the perfect ambiance for relaxation & entertaining. A cozy Library w/built-ins opens to a large Dining Rm, an ideal space for hosting family and friends. The Gourmet Kitchen boasts stainless steel appliances, custom cabinetry, and Breakfast Bar island for the perfect EIK space. Off the Kitchen is the large Family Rm with vaulted ceiling, hardwood floor and Half Bath. A private Office with full Bath and walk-in closet could be a perfect Main Floor Bedroom. The Mudroom with built-in Pantry leads to a comfortable Deck. Easy access to the 2-Car Garage & lower level completes the main level. The upper level offers a tranquil Primary Suite offering a serene sanctuary with custom closet space and an ensuite bath featuring luxurious fixtures & finishes plus two additional Bedrooms, full Bath & Laundry. Outside, the level backyard is perfect for play. The unbeatable location provides easy walking access to fabulous shops, top rated restaurants, art galleries and community events. Ridgefield's rich history, vibrant arts scene makes it an ideal place to call home.
Zillow last checked: 8 hours ago
Listing updated: September 02, 2023 at 06:18pm
Listed by:
Karla Murtaugh 203-856-5534,
Compass Connecticut, LLC 203-290-2477
Bought with:
Lynne Murphy, RES.0777726
Berkshire Hathaway NE Prop.
Source: Smart MLS,MLS#: 170579033
Facts & features
Interior
Bedrooms & bathrooms
- Bedrooms: 4
- Bathrooms: 4
- Full bathrooms: 3
- 1/2 bathrooms: 1
Primary bedroom
- Features: Full Bath, Walk-In Closet(s), Hardwood Floor
- Level: Upper
- Area: 439.04 Square Feet
- Dimensions: 22.4 x 19.6
Bedroom
- Features: Full Bath, Hardwood Floor
- Level: Upper
- Area: 177.6 Square Feet
- Dimensions: 14.8 x 12
Bedroom
- Features: Full Bath, Hardwood Floor
- Level: Upper
- Area: 320.72 Square Feet
- Dimensions: 21.1 x 15.2
Dining room
- Features: Hardwood Floor
- Level: Main
- Area: 193.44 Square Feet
- Dimensions: 15.6 x 12.4
Family room
- Features: Vaulted Ceiling(s), Hardwood Floor
- Level: Main
- Area: 716.11 Square Feet
- Dimensions: 29.11 x 24.6
Kitchen
- Features: Breakfast Bar, Granite Counters, Hardwood Floor
- Level: Main
- Area: 261.63 Square Feet
- Dimensions: 17.1 x 15.3
Library
- Features: Built-in Features, Hardwood Floor
- Level: Main
- Area: 97.75 Square Feet
- Dimensions: 8.5 x 11.5
Living room
- Features: Bay/Bow Window, Fireplace, Hardwood Floor
- Level: Main
- Area: 307.68 Square Feet
- Dimensions: 20.11 x 15.3
Office
- Features: Full Bath, Walk-In Closet(s), Hardwood Floor
- Level: Main
- Area: 169.88 Square Feet
- Dimensions: 13.7 x 12.4
Heating
- Forced Air, Zoned, Oil
Cooling
- Central Air, Zoned
Appliances
- Included: Oven/Range, Oven, Microwave, Refrigerator, Dishwasher, Washer, Dryer, Water Heater
- Laundry: Upper Level, Mud Room
Features
- Basement: Full
- Attic: Walk-up
- Number of fireplaces: 1
Interior area
- Total structure area: 3,148
- Total interior livable area: 3,148 sqft
- Finished area above ground: 3,148
Property
Parking
- Total spaces: 2
- Parking features: Attached, Shared Driveway, Paved
- Attached garage spaces: 2
- Has uncovered spaces: Yes
Features
- Patio & porch: Deck, Porch
- Exterior features: Lighting
Lot
- Size: 10,018 sqft
- Features: Level, Wooded
Details
- Additional structures: Shed(s)
- Parcel number: 277758
- Zoning: R-20
Construction
Type & style
- Home type: SingleFamily
- Architectural style: Colonial
- Property subtype: Single Family Residence
Materials
- Vinyl Siding
- Foundation: Concrete Perimeter
- Roof: Asphalt
Condition
- New construction: No
- Year built: 1957
Utilities & green energy
- Sewer: Public Sewer
- Water: Public
Community & neighborhood
Community
- Community features: Health Club, Playground, Stables/Riding, Tennis Court(s)
Location
- Region: Ridgefield
- Subdivision: Village Center
Price history
| Date | Event | Price |
|---|---|---|
| 9/1/2023 | Sold | $1,230,000+2.9%$391/sqft |
Source: | ||
| 9/1/2023 | Pending sale | $1,195,000$380/sqft |
Source: | ||
| 6/22/2023 | Listed for sale | $1,195,000+26.1%$380/sqft |
Source: | ||
| 12/20/2006 | Sold | $947,760+110.6%$301/sqft |
Source: | ||
| 12/15/2005 | Sold | $450,000$143/sqft |
Source: | ||
Public tax history
| Year | Property taxes | Tax assessment |
|---|---|---|
| 2025 | $13,757 +4% | $502,250 |
| 2024 | $13,234 +2.1% | $502,250 |
| 2023 | $12,963 -3.6% | $502,250 +6.1% |
Find assessor info on the county website
Neighborhood: 06877
Nearby schools
GreatSchools rating
- 9/10Scotland Elementary SchoolGrades: K-5Distance: 2.5 mi
- 9/10East Ridge Middle SchoolGrades: 6-8Distance: 0.9 mi
- 10/10Ridgefield High SchoolGrades: 9-12Distance: 3.3 mi
Schools provided by the listing agent
- Elementary: Scotland
- Middle: Scotts Ridge
- High: Ridgefield
Source: Smart MLS. This data may not be complete. We recommend contacting the local school district to confirm school assignments for this home.
Get pre-qualified for a loan
At Zillow Home Loans, we can pre-qualify you in as little as 5 minutes with no impact to your credit score.An equal housing lender. NMLS #10287.
Sell with ease on Zillow
Get a Zillow Showcase℠ listing at no additional cost and you could sell for —faster.
$1,429,800
2% more+$28,596
With Zillow Showcase(estimated)$1,458,396


