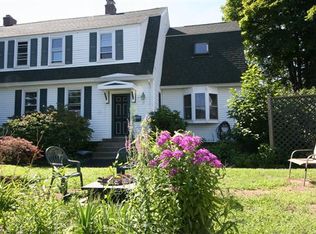Move right into this charming 3 bedroom home in sought after Atlantic Heights. This is one of the largest homes in the neighborhood offering over 1100 square feet of living space. Move-in ready with a beautifully remodeled kitchen with granite counters, stainless appliances and hardwood flooring throughout. Upstairs the full bathroom has been remodeled with a soaking tub, granite counter, modern fixtures and tiled floor. Entertain in the fenced in backyard with patio offering plenty of space to BBQ and plant your summer garden. Great storage space in the attic and in the basement and there is also a shed for all your lawn and garden supplies. Paved driveway offering plenty of off street parking. Close to downtown Portsmouth, restaurants and easy access to shopping and all major highways making this a wonderful place to call home. Showings start at the Open House this Saturday, Jan 9th, 10am-11:30am. Seller has an active real estate license.
This property is off market, which means it's not currently listed for sale or rent on Zillow. This may be different from what's available on other websites or public sources.
