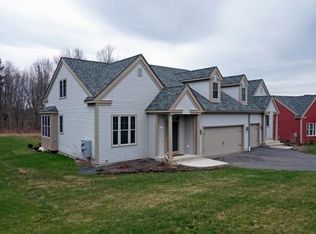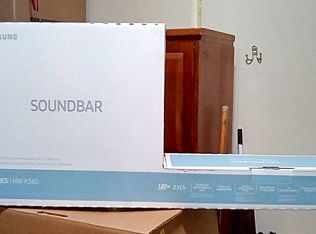Priced over $55,000 lower than any other Depot Square Condo! Welcome home to your picture perfect condo featuring an open floor plan, hardwood floors, neutral interior paint, huge windows and many contemporary upgrades to offer style and comfort daily. Gather in the spacious kitchen with a large, eat-in island, granite countertops, updated cabinets and nearby pantry. It overlooks both the dining area and living room, which has a custom-built entertainment center, charming fireplace and French door that opens to a patio area for al fresco dining. The first-floor master bedroom with en suite bathroom and extra-large closet provides comfortable accommodations, as do the two bedrooms upstairs. You'll find upgraded bathroom furnishings, custom blinds, and new lighting and fans throughout this beautiful house. So many upgrades you don't want to miss this opportunity! All that's missing is you!
This property is off market, which means it's not currently listed for sale or rent on Zillow. This may be different from what's available on other websites or public sources.


