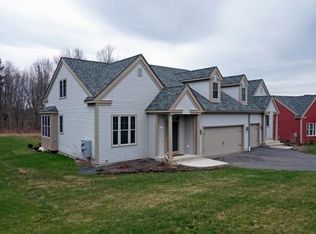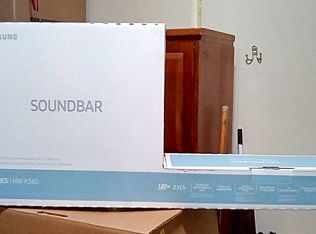Welcome to Depot Square! Just down the road to Lake Congamond and Scenic Southwick Rail Trail. This well appointed and meticulously maintained 3 bedroom, 2.5 bath condo features an open concept floor plan perfect for today's life style. First floor offers a beautiful kitchen with stainless steel appliances, granite counter tops and island with counter seating, dining area and spacious living room with gas fireplace and custom cabinet, large master bedroom with en suite and large walk in closet. On the second floor you'll find 2 bedrooms and a full bath. Additional features include hardwood floors, first floor laundry, newly enclosed 3 season porch, new w/w rug in master bedroom, large basement and attached garage. Isn't it time to experience the easy carefree living a condo has to offer! This condo is a great alternative to a ranch style unit with your master bedroom and laundry right on the main level. Make your appointment today.
This property is off market, which means it's not currently listed for sale or rent on Zillow. This may be different from what's available on other websites or public sources.


