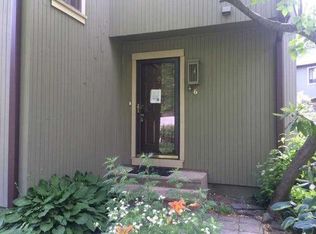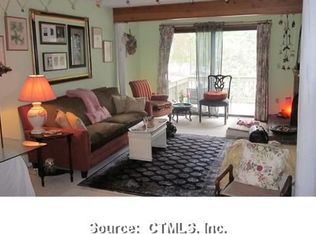Sold for $320,000 on 01/08/24
$320,000
8 Racoon Ridge Road #8, Woodbury, CT 06798
3beds
1,467sqft
Condominium, Townhouse
Built in 2007
-- sqft lot
$-- Zestimate®
$218/sqft
$2,486 Estimated rent
Home value
Not available
Estimated sales range
Not available
$2,486/mo
Zestimate® history
Loading...
Owner options
Explore your selling options
What's special
Fabulous 3 bedroom, 2.5 bath unit. Rebuilt from foundation up in 2007 by previous owner, is like no other. Gorgeous inlay wood floors, custom molding throughout, solid wood doors and tray and coffered ceilings. Living room has Walnut inlay wood floor, coffered ceiling and fireplace with granite surround. Dining room has inlay wood floors, tray ceiling and sliders to deck. Kitchen has breakfast nook with granite counters, two Viking wall ovens, Viking warming drawer, Viking electric cooktop and Subzero refrigerator. The primary bedroom with tray ceiling and ceiling fan has a full bath with honed marble tiled shower with glass enclosure and double vanity. The second bedroom has half wall of wainscotting, ceiling fan and double closet. The third bedroom has built-ins and bookshelves and was used as an office. The lower level has a partially finished room with laundry and extra storage. The additional room is perfect for storage and workshop. 50 gallon water heater replaced in 2021. Unit has central vacuum. Wonderful amenities include Radar Pond for fishing, kayaking, canoeing and ice fishing. Playscapes, nature trails, basketball courts, tennis courts, picnic area. Woodbury is known as the "Antiques capital of CT," and there's no shortage of shops and boutiques with a half dozen fun and diverse restaurants. Visit the Woodbury Brewery for music in different types of genres. 35 minutes to Brewster Train Station and 90 minutes to NYC.
Zillow last checked: 8 hours ago
Listing updated: July 09, 2024 at 08:19pm
Listed by:
Claudine McHugh 203-228-7000,
Klemm Real Estate Inc 203-263-4040
Bought with:
Alyse Valentini Doyle, RES.0805659
Coldwell Banker Realty
Source: Smart MLS,MLS#: 170605181
Facts & features
Interior
Bedrooms & bathrooms
- Bedrooms: 3
- Bathrooms: 3
- Full bathrooms: 2
- 1/2 bathrooms: 1
Primary bedroom
- Features: Ceiling Fan(s), Full Bath, Wall/Wall Carpet
- Level: Upper
- Area: 186 Square Feet
- Dimensions: 12 x 15.5
Bedroom
- Features: Ceiling Fan(s), Wall/Wall Carpet
- Level: Upper
- Area: 126.14 Square Feet
- Dimensions: 10.6 x 11.9
Bedroom
- Features: Bookcases, Built-in Features, Wall/Wall Carpet
- Level: Upper
- Area: 95.55 Square Feet
- Dimensions: 8.6 x 11.11
Dining room
- Features: Sliders, Hardwood Floor
- Level: Main
- Area: 106.4 Square Feet
- Dimensions: 9.5 x 11.2
Kitchen
- Features: Breakfast Bar, Built-in Features, Granite Counters, Tile Floor
- Level: Main
- Area: 163.17 Square Feet
- Dimensions: 11.1 x 14.7
Living room
- Features: Fireplace, Hardwood Floor
- Level: Main
- Area: 246.24 Square Feet
- Dimensions: 14.4 x 17.1
Heating
- Heat Pump, Electric
Cooling
- Heat Pump
Appliances
- Included: Electric Cooktop, Oven, Microwave, Range Hood, Refrigerator, Subzero, Dishwasher, Disposal, Washer, Dryer, Electric Water Heater
- Laundry: Lower Level
Features
- Central Vacuum
- Windows: Thermopane Windows
- Basement: Full,Partially Finished
- Attic: Pull Down Stairs
- Number of fireplaces: 1
Interior area
- Total structure area: 1,467
- Total interior livable area: 1,467 sqft
- Finished area above ground: 1,467
Property
Parking
- Total spaces: 2
- Parking features: Detached, Garage Door Opener
- Garage spaces: 1
Features
- Stories: 3
- Patio & porch: Deck
- Exterior features: Rain Gutters, Sidewalk
Lot
- Features: Cul-De-Sac, Level, Few Trees
Details
- Parcel number: 934154
- Zoning: OS60
Construction
Type & style
- Home type: Condo
- Architectural style: Townhouse
- Property subtype: Condominium, Townhouse
Materials
- Vertical Siding, Wood Siding
Condition
- Torn Down & Rebuilt
- New construction: Yes
- Year built: 2007
Utilities & green energy
- Sewer: Public Sewer
- Water: Shared Well
- Utilities for property: Cable Available
Green energy
- Energy efficient items: Thermostat, Windows
Community & neighborhood
Community
- Community features: Basketball Court, Golf, Library, Park, Playground, Private School(s), Stables/Riding, Tennis Court(s)
Location
- Region: Woodbury
- Subdivision: Woodlake
HOA & financial
HOA
- Has HOA: Yes
- HOA fee: $401 monthly
- Amenities included: Basketball Court, Clubhouse, Guest Parking, Playground, Tennis Court(s), Management
- Services included: Front Desk Receptionist, Maintenance Grounds, Trash, Snow Removal, Road Maintenance
Price history
| Date | Event | Price |
|---|---|---|
| 1/8/2024 | Sold | $320,000-4.5%$218/sqft |
Source: | ||
| 12/14/2023 | Pending sale | $335,000$228/sqft |
Source: | ||
| 11/12/2023 | Contingent | $335,000$228/sqft |
Source: | ||
| 10/23/2023 | Listed for sale | $335,000+50.4%$228/sqft |
Source: | ||
| 9/28/2018 | Sold | $222,700-6%$152/sqft |
Source: | ||
Public tax history
Tax history is unavailable.
Neighborhood: 06798
Nearby schools
GreatSchools rating
- 5/10Mitchell Elementary SchoolGrades: PK-5Distance: 2.5 mi
- 6/10Woodbury Middle SchoolGrades: 6-8Distance: 2.6 mi
- 9/10Nonnewaug High SchoolGrades: 9-12Distance: 3.6 mi
Schools provided by the listing agent
- Middle: Woodbury
- High: Nonnewaug
Source: Smart MLS. This data may not be complete. We recommend contacting the local school district to confirm school assignments for this home.

Get pre-qualified for a loan
At Zillow Home Loans, we can pre-qualify you in as little as 5 minutes with no impact to your credit score.An equal housing lender. NMLS #10287.

