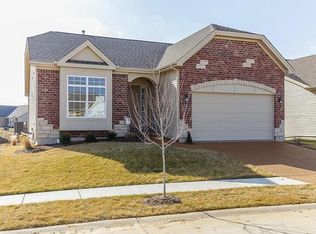Bridgewater???s elegant Expanded Warson floor plan with 2 bedrooms and 2 baths on the main floor and a 2 car garage. This home makes villa living easy, with an impressive list of standard features. Stunning kitchen and spacious pantry opens up to the great room. Two bedrooms, two baths, a main floor laundry and spacious open design all on one floor are exactly what villa buyer's are looking for! The finished lower level offers a 3rd bedroom and bathroom for more living space.Bridgewater is your villa expert in Washington with three locations, several floor plans, an impressive list of standard features and an endless list of options to make sure your home is perfect for you.*Free-standing 3 bed/3 bath Expanded Warson Floor plan / * photos from previously built models, home sites will vary.
This property is off market, which means it's not currently listed for sale or rent on Zillow. This may be different from what's available on other websites or public sources.

