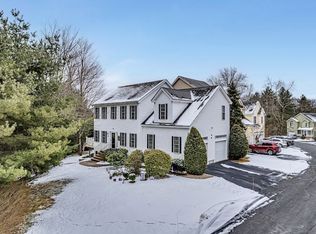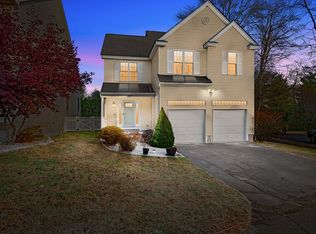Sold for $615,000 on 10/18/24
$615,000
8 Queen Of Roses Ln, Uxbridge, MA 01569
3beds
3,846sqft
Condominium, Townhouse
Built in 2002
-- sqft lot
$641,700 Zestimate®
$160/sqft
$3,691 Estimated rent
Home value
$641,700
$584,000 - $706,000
$3,691/mo
Zestimate® history
Loading...
Owner options
Explore your selling options
What's special
Step into this stunning modern home featuring a spacious open floor plan with gleaming hardwood floors throughout. The living room boasts a gas fireplace and soaring cathedral ceilings, creating a cozy yet grand atmosphere. The first-floor primary suite is a retreat with its own fireplace, luxurious master bath with a Jacuzzi tub, and cathedral ceiling. The fabulous kitchen is a chef's dream, equipped with granite countertops, stainless steel appliances, and a ceramic tile floor. The adjacent dining area offers easy access to a spacious composite deck & hot tub, perfect for outdoor entertaining. Convenience is key with a first-floor mudroom and laundry room, complete with a sink and pantry. Upstairs, you’ll find a beautifully renovated bathroom with a tile shower, two bedrooms, and a versatile loft space that can serve as an office. The professionally finished lower walk-out level, featuring the Owens Corning finishing system, includes a family room, exercise room, media room, bedroom.
Zillow last checked: 8 hours ago
Listing updated: October 18, 2024 at 07:14am
Listed by:
Christine Lawrence 508-277-1766,
ERA Key Realty Services- Milf 508-478-7777,
Kim E. Poirier 508-473-9000
Bought with:
Leal Realty Group
Keller Williams Pinnacle Central
Source: MLS PIN,MLS#: 73272195
Facts & features
Interior
Bedrooms & bathrooms
- Bedrooms: 3
- Bathrooms: 3
- Full bathrooms: 2
- 1/2 bathrooms: 1
Primary bedroom
- Features: Bathroom - Full, Cathedral Ceiling(s), Closet - Linen, Walk-In Closet(s), Flooring - Hardwood
- Level: First
- Area: 220
- Dimensions: 20 x 11
Bedroom 2
- Features: Walk-In Closet(s), Flooring - Wall to Wall Carpet, Crown Molding
- Level: Second
- Area: 170
- Dimensions: 10 x 17
Bedroom 3
- Features: Walk-In Closet(s), Flooring - Wall to Wall Carpet, Crown Molding
- Level: Second
- Area: 160
- Dimensions: 10 x 16
Bedroom 4
- Features: Flooring - Wall to Wall Carpet
- Level: Basement
- Area: 182
- Dimensions: 13 x 14
Primary bathroom
- Features: Yes
Bathroom 1
- Features: Bathroom - Full, Bathroom - Tiled With Tub & Shower, Flooring - Stone/Ceramic Tile, Countertops - Stone/Granite/Solid, Jacuzzi / Whirlpool Soaking Tub
- Level: First
- Area: 40
- Dimensions: 5 x 8
Bathroom 2
- Features: Bathroom - Half, Flooring - Stone/Ceramic Tile, Countertops - Stone/Granite/Solid
- Level: First
- Area: 36
- Dimensions: 6 x 6
Bathroom 3
- Features: Bathroom - Full, Bathroom - With Shower Stall, Flooring - Stone/Ceramic Tile, Double Vanity
- Level: Second
- Area: 63
- Dimensions: 7 x 9
Dining room
- Features: Vaulted Ceiling(s), Flooring - Hardwood, Window(s) - Picture, Exterior Access, Open Floorplan
- Level: Main,First
- Area: 120
- Dimensions: 10 x 12
Family room
- Features: Flooring - Wall to Wall Carpet, Recessed Lighting, Slider
- Level: Basement
- Area: 338
- Dimensions: 13 x 26
Kitchen
- Features: Vaulted Ceiling(s), Flooring - Stone/Ceramic Tile, Countertops - Stone/Granite/Solid, Kitchen Island, Stainless Steel Appliances
- Level: Main,First
- Area: 140
- Dimensions: 10 x 14
Living room
- Features: Vaulted Ceiling(s), Flooring - Hardwood, Window(s) - Bay/Bow/Box, Window(s) - Picture, Cable Hookup
- Level: First
- Area: 322
- Dimensions: 14 x 23
Heating
- Forced Air, Natural Gas
Cooling
- Central Air
Appliances
- Laundry: Laundry Closet, Flooring - Stone/Ceramic Tile, Sink, First Floor, In Unit, Electric Dryer Hookup, Washer Hookup
Features
- Recessed Lighting, High Speed Internet Hookup, Exercise Room, Media Room, Loft, Central Vacuum
- Flooring: Tile, Carpet, Hardwood, Flooring - Wall to Wall Carpet
- Windows: Insulated Windows, Storm Window(s), Screens
- Has basement: Yes
- Number of fireplaces: 2
- Fireplace features: Living Room, Master Bedroom
Interior area
- Total structure area: 3,846
- Total interior livable area: 3,846 sqft
Property
Parking
- Total spaces: 4
- Parking features: Attached, Storage, Workshop in Garage, Off Street, Paved
- Attached garage spaces: 2
- Uncovered spaces: 2
Accessibility
- Accessibility features: No
Features
- Entry location: Unit Placement(Street)
- Patio & porch: Deck - Composite, Patio
- Exterior features: Deck - Composite, Patio, Hot Tub/Spa, Decorative Lighting, Fenced Yard, Screens, Rain Gutters, Professional Landscaping, Sprinkler System, Stone Wall
- Has spa: Yes
- Spa features: Hot Tub/Spa
- Fencing: Fenced
Details
- Parcel number: M:029.0 B:3153 L:0102.0,4274557
- Zoning: RE
Construction
Type & style
- Home type: Townhouse
- Property subtype: Condominium, Townhouse
Materials
- Frame
- Roof: Shingle
Condition
- Updated/Remodeled,Remodeled
- Year built: 2002
Utilities & green energy
- Electric: Circuit Breakers, 100 Amp Service
- Sewer: Public Sewer
- Water: Public
- Utilities for property: for Gas Range, for Gas Oven, for Electric Dryer, Washer Hookup, Icemaker Connection
Green energy
- Energy efficient items: Thermostat
Community & neighborhood
Community
- Community features: Shopping, Park, Walk/Jog Trails, Stable(s), Conservation Area, Highway Access, House of Worship, Public School
Location
- Region: Uxbridge
HOA & financial
HOA
- HOA fee: $185 monthly
- Services included: Insurance, Road Maintenance, Trash
Price history
| Date | Event | Price |
|---|---|---|
| 10/18/2024 | Sold | $615,000-1.6%$160/sqft |
Source: MLS PIN #73272195 | ||
| 8/29/2024 | Contingent | $624,900$162/sqft |
Source: MLS PIN #73272195 | ||
| 8/1/2024 | Listed for sale | $624,900+23.7%$162/sqft |
Source: MLS PIN #73272195 | ||
| 8/27/2021 | Sold | $505,000+49%$131/sqft |
Source: MLS PIN #72835666 | ||
| 7/1/2015 | Listing removed | $339,000$88/sqft |
Source: CENTURY 21 Commonwealth #71791172 | ||
Public tax history
| Year | Property taxes | Tax assessment |
|---|---|---|
| 2025 | $6,602 +9.4% | $503,600 +7.8% |
| 2024 | $6,035 -1.2% | $467,100 +6.7% |
| 2023 | $6,109 +4.6% | $437,900 +13.7% |
Find assessor info on the county website
Neighborhood: 01569
Nearby schools
GreatSchools rating
- 7/10Taft Early Learning CenterGrades: PK-3Distance: 1.5 mi
- 4/10Uxbridge High SchoolGrades: 8-12Distance: 1 mi
- 6/10Whitin Intermediate SchoolGrades: 4-7Distance: 1.8 mi
Get a cash offer in 3 minutes
Find out how much your home could sell for in as little as 3 minutes with a no-obligation cash offer.
Estimated market value
$641,700
Get a cash offer in 3 minutes
Find out how much your home could sell for in as little as 3 minutes with a no-obligation cash offer.
Estimated market value
$641,700

