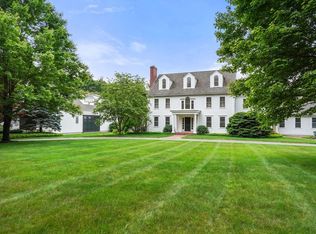Sold for $3,795,000 on 05/02/24
$3,795,000
8 Queen Anne Rd, Hopkinton, MA 01748
4beds
7,397sqft
Single Family Residence
Built in 2010
5.39 Acres Lot
$3,279,500 Zestimate®
$513/sqft
$7,799 Estimated rent
Home value
$3,279,500
$2.95M - $3.61M
$7,799/mo
Zestimate® history
Loading...
Owner options
Explore your selling options
What's special
Rare 5 plus acre estate in Hopkinton. Extraordinary, unique Newport style cedar shingle generational home. It is rare that a recently constructed home captures the quality and expertise of the craftsmen of another era. Do you love to cook and entertain both indoors and out for yourselves and guests? Spectacular pool and pool house, lighted basketball court and room for tennis/pickleball all in your own back yard. Primary bedroom has 2 separate and distinct primary dressing rooms and baths. Gourmet Kitchen, Library and Office spaces. This is truly a home for you and those you treasure for generations to come.
Zillow last checked: 8 hours ago
Listing updated: May 06, 2024 at 06:32am
Listed by:
My House Partners Team 508-439-2728,
RE/MAX Executive Realty 508-435-6700
Bought with:
Laura Wauters
Custom Home Realty, Inc.
Source: MLS PIN,MLS#: 73218814
Facts & features
Interior
Bedrooms & bathrooms
- Bedrooms: 4
- Bathrooms: 7
- Full bathrooms: 5
- 1/2 bathrooms: 2
Primary bedroom
- Features: Bathroom - Full, Walk-In Closet(s), Closet/Cabinets - Custom Built, Flooring - Wall to Wall Carpet
- Level: Second
Bedroom 2
- Features: Bathroom - Full, Flooring - Hardwood
- Level: Second
Bedroom 3
- Features: Flooring - Hardwood
- Level: Second
Bedroom 4
- Features: Bathroom - Full, Flooring - Hardwood
- Level: Second
Bathroom 1
- Features: Bathroom - Tiled With Shower Stall, Flooring - Stone/Ceramic Tile, Countertops - Stone/Granite/Solid
- Level: Second
Bathroom 2
- Features: Bathroom - Full, Flooring - Stone/Ceramic Tile, Countertops - Stone/Granite/Solid
- Level: Second
Bathroom 3
- Features: Bathroom - Full, Bathroom - Tiled With Shower Stall, Flooring - Stone/Ceramic Tile
- Level: Second
Dining room
- Features: Flooring - Hardwood, Window(s) - Bay/Bow/Box, Wainscoting, Lighting - Overhead, Beadboard
- Level: First
Family room
- Features: Coffered Ceiling(s), Flooring - Hardwood, Balcony / Deck, Wainscoting
- Level: First
Kitchen
- Features: Flooring - Hardwood, Kitchen Island, Cabinets - Upgraded, Stainless Steel Appliances
- Level: First
Office
- Features: Flooring - Hardwood
- Level: First
Heating
- Forced Air, Radiant, Natural Gas, Hydro Air
Cooling
- Central Air
Appliances
- Laundry: Flooring - Hardwood, Stone/Granite/Solid Countertops, Second Floor
Features
- Bathroom - Full, Bathroom - Tiled With Shower Stall, Closet/Cabinets - Custom Built, Wet bar, Bathroom, Home Office, Mud Room, Bonus Room, Wet Bar, Walk-up Attic
- Flooring: Carpet, Hardwood, Flooring - Stone/Ceramic Tile, Flooring - Hardwood, Flooring - Wall to Wall Carpet
- Has basement: No
- Number of fireplaces: 1
Interior area
- Total structure area: 7,397
- Total interior livable area: 7,397 sqft
Property
Parking
- Total spaces: 18
- Parking features: Under, Off Street
- Attached garage spaces: 3
- Uncovered spaces: 15
Features
- Patio & porch: Porch - Enclosed, Deck
- Exterior features: Porch - Enclosed, Deck, Pool - Inground, Cabana, Professional Landscaping, Sprinkler System, Decorative Lighting, Fenced Yard
- Has private pool: Yes
- Pool features: In Ground
- Fencing: Fenced
- Waterfront features: Stream
Lot
- Size: 5.39 Acres
Details
- Additional structures: Cabana
- Parcel number: M:0R22 B:0136 L:0,531844
- Zoning: A
Construction
Type & style
- Home type: SingleFamily
- Architectural style: Colonial
- Property subtype: Single Family Residence
Materials
- Frame
- Foundation: Concrete Perimeter
Condition
- Year built: 2010
Utilities & green energy
- Electric: Other (See Remarks)
- Sewer: Private Sewer
- Water: Public
Community & neighborhood
Security
- Security features: Security System
Community
- Community features: Public Transportation, Walk/Jog Trails, Highway Access
Location
- Region: Hopkinton
- Subdivision: Old Farm
Other
Other facts
- Listing terms: Contract
Price history
| Date | Event | Price |
|---|---|---|
| 5/2/2024 | Sold | $3,795,000$513/sqft |
Source: MLS PIN #73218814 Report a problem | ||
| 4/6/2024 | Contingent | $3,795,000$513/sqft |
Source: MLS PIN #73218814 Report a problem | ||
| 4/2/2024 | Listed for sale | $3,795,000+261.4%$513/sqft |
Source: MLS PIN #73218814 Report a problem | ||
| 7/1/2009 | Sold | $1,050,000+61.8%$142/sqft |
Source: Public Record Report a problem | ||
| 5/22/1987 | Sold | $649,000$88/sqft |
Source: Public Record Report a problem | ||
Public tax history
| Year | Property taxes | Tax assessment |
|---|---|---|
| 2025 | $34,396 +1% | $2,425,700 +4.1% |
| 2024 | $34,043 +2.7% | $2,330,100 +11.1% |
| 2023 | $33,161 -0.2% | $2,097,500 +7.6% |
Find assessor info on the county website
Neighborhood: 01748
Nearby schools
GreatSchools rating
- 10/10Elmwood Elementary SchoolGrades: 2-3Distance: 1.5 mi
- 8/10Hopkinton Middle SchoolGrades: 6-8Distance: 2.2 mi
- 10/10Hopkinton High SchoolGrades: 9-12Distance: 2.2 mi
Get a cash offer in 3 minutes
Find out how much your home could sell for in as little as 3 minutes with a no-obligation cash offer.
Estimated market value
$3,279,500
Get a cash offer in 3 minutes
Find out how much your home could sell for in as little as 3 minutes with a no-obligation cash offer.
Estimated market value
$3,279,500
