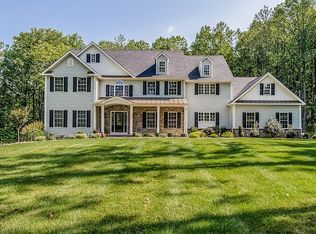WELCOME HOME! This beautiful Center Hall Colonial in Wellington Ridge is tucked back on 7 private acres on a lovely cul-de-sac. Enter into the stunning two story foyer that leads to the Formal Living Room and Formal Dining Room. French doors open into the sun-filled Conservatory and a two story GREAT ROOM w/ a wood burning fireplace overlook the private backyard. An impressive Gourmet Kitchen with top of the line appliances includes a 6 burner VIKING cooktop, VIKING Wall Oven, VIKING Microwave and Bosch Dishwasher. An Office and Laundry Room complete the main level. Second level boasts 4 bedrooms & 3 baths. The Luxurious Master Suite is sure to please with it's own sitting area, Vaulted ceilings, expansive En-Suite with heated floors and a dreamy Walk-In closet. Additional features include a large deck that overlooks the professionally landscaped private backyard, 3 car garage and a walkout unfinished basement that has tons of potential. Upgrades include a new Water Heater (2022), Whole House Generator (2021) and Security System installed in 2018! With 4,827 sqft (tax records) of living space this home is a MUST SEE!
This property is off market, which means it's not currently listed for sale or rent on Zillow. This may be different from what's available on other websites or public sources.
