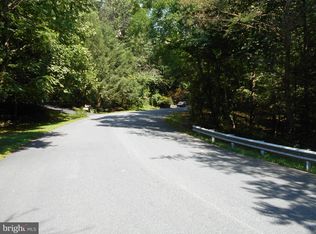Welcome to the peaceful and private setting of 8 Quail Ridge Drive! Surrounded by over an acre of land and bordered by a mature forest, quiet is one of the most noticeable aspects of this Cambridge built 4-bedroom and 4-bathroom home in Angelica Woods. Minutes from Route 176, you are in close proximity to Reading, Shillington, Exeter and the Pennsylvania Turnpike for an easy commute. This beautiful quality constructed home boasts many details such as recessed lighting throughout, bay windows, tile and hardwood floors, and crown molding throughout the formal living and dining rooms. Enter the impressive 2-story foyer and take a few steps into the kitchen with 52-handled cabinets galore, 2 wall ovens, cooktop, Corian countertops, a large island with a gourmet chef's sink, and walk-in pantry. The eat-in kitchen is graced by a bow window with a built-in seat to view the beautiful gardens and rear yard view. Just off the kitchen, entertain guests in the large family room replete with a cathedral ceiling, skylights, ceiling fan, and a wood-burning brick fireplace! An extra open staircase from the family room leads to the 2nd floor for convenience. A laundry room just off the kitchen is conveniently located. A main floor full bathroom and den with built-in cabinetry with bookshelves complete the first floor layout. A side-entry attached garage for parking two cars as well as driveway parking. The second floor consists of the master bedroom suite which includes two walk-in closets and a dramatic cathedral ceiling bath with two separate vanities, a shower stall, and a whirlpool jetted tub. 3 more bedrooms and 2 bathrooms of which one of them is a Jack and Jill setup between the 2 bedrooms which complete the second floor layout. The owners of 26 years have enjoyed this well-maintained property and very private, professionally landscaped rear yard, the large maintenance-free premium Trex composite 13' X 38' rear deck, the awesome cedar treehouse (replete with electricity for fun-filled sleepovers), and a brand new heating system installed October 2020. New septic system installed December 2020. Don't delay scheduling your private tour. Showing appts to begin on 4/26/21.
This property is off market, which means it's not currently listed for sale or rent on Zillow. This may be different from what's available on other websites or public sources.
