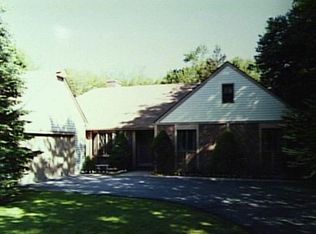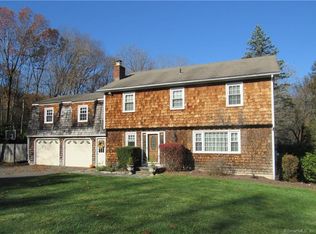Exceptional, custom built, updated four bedroom, 2.5 bath ranch in impeccable condition with over 2400 square feet of main level living space! The sunken living room with a pellet stove insert in the fireplace is open to the formal dining room and the gourmet kitchen is open to the family room, which features a brick wall fireplace with a white wood mantel and surround detail. The kitchen cabinets feature pull out drawers and there is a built-in microwave, a warming oven and a traditional oven. The sub-zero refrigerator and the Asko dishwasher blend in with the cabinetry. The master bedroom suite has a large palladium window, parquet flooring, a cathedral ceiling, two double mirrored closets and a linen closet. The master bath features a stone steam shower with built-in bench, a matching stone floor, a towel warmer and a Corian topped vanity. The hall bathroom features a soaking tub with a Swan stone surround, a vanity with a Corian top, a medicine cabinet and a heat lamp. The attic, accessed by pull down stairs in the hall, has extra blown in insulation.The full walk-out basement has multiple windows with lots of sunlight and it could easily be finished as a playroom and/or office. The basement has a cedar closet, a water softener and a dehumidifier. There is also a second basement for lawn equipment and deck furniture storage. There are solar panels, which keep the electric cost down to under $10 per month and a generator, which comes on automatically when needed.
This property is off market, which means it's not currently listed for sale or rent on Zillow. This may be different from what's available on other websites or public sources.

