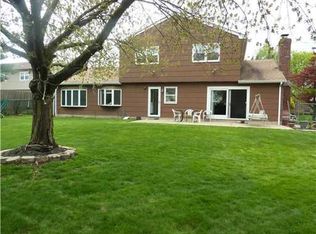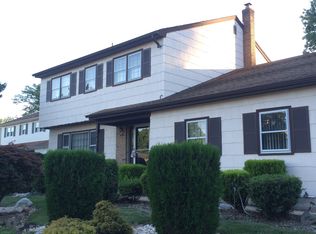Ready To Move In !!! .Located On Large Corner Lot Landscape Lot New Kitchen And Appliances .This 4 Bedroom Home Has Hardwood Floods Through Out .Central One Bedroom Or Office Located Off Family Room. Wall To Wall Fireplace.In The Great Room. Rear Backyard With Fountain, Shed, And Hammock Stays, Two Car Garage.
This property is off market, which means it's not currently listed for sale or rent on Zillow. This may be different from what's available on other websites or public sources.

