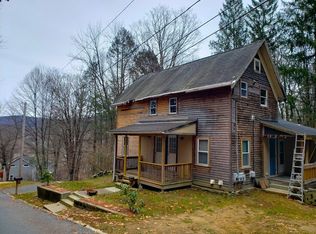10 Room 5 bedroom Colonial at a dead end street. Also has a Mobile Home on 0.8acres (included in total acreage) that has it's own septic and water going to it that you can rent for help with your mortgage. This home has lots of room to spread out with large deck w/above ground pool. 2 car garage. Family Room/Den with wood stove. Large Dining Room with hardwood floors with French doors to living room with wood stove. Eat in kitchen with mud room, laundry, and pantry. Close to center of town. 1 1/2 baths. Large front enclosed porch. Lot's of hardwood floors and character throughout. This home needs some TLC but you could build a lot of sweat equity here! Make an offer today! Title V Done/Passed
This property is off market, which means it's not currently listed for sale or rent on Zillow. This may be different from what's available on other websites or public sources.
