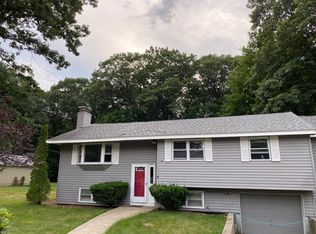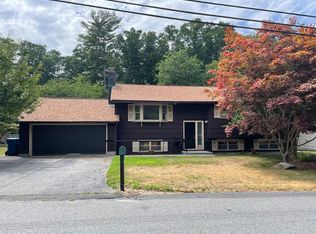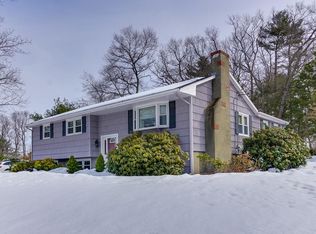Sold for $887,000 on 02/22/24
$887,000
8 Princeton Rd, Burlington, MA 01803
5beds
2,462sqft
Single Family Residence
Built in 1963
0.46 Acres Lot
$1,076,500 Zestimate®
$360/sqft
$3,623 Estimated rent
Home value
$1,076,500
$969,000 - $1.21M
$3,623/mo
Zestimate® history
Loading...
Owner options
Explore your selling options
What's special
Occasionally, a home comes along where you can see yourself for a lifetime and 8 Princeton Road is one of those homes. This delightful five-to-six-bedroom home has been beautifully expanded for you. Your sun filled over-sized family room will be the heart of your home along with your updated kitchen and front living room featuring a classic brick fireplace. Your glass sunroom is the the perfect spot to enjoy with your family & friends this spring. Three bedrooms and a full bath complete this floor. The lower level will surely be alive with laughter and fun as it features another family room with its own fireplace, two additional bedrooms and a huge bonus room perfect for a game room and home gym. Plus, a workshop just awaiting your talent. This home has all the possibilities covered, plus a gorgeous fenced-in flat yard, newer heating system, newer roof and central air, all tucked away on a great side street in Burlington…you just might be starting 2024 off as one lucky homeowner!
Zillow last checked: 8 hours ago
Listing updated: February 22, 2024 at 12:31pm
Listed by:
Top Home Team 781-844-6522,
Coldwell Banker Realty 781-205-6240
Bought with:
McClelland Del Rio Group
Engel & Volkers By the Sea
Source: MLS PIN,MLS#: 73192145
Facts & features
Interior
Bedrooms & bathrooms
- Bedrooms: 5
- Bathrooms: 2
- Full bathrooms: 2
Primary bedroom
- Features: Ceiling Fan(s), Closet, Flooring - Hardwood
- Level: Second
- Area: 169
- Dimensions: 13 x 13
Bedroom 2
- Features: Closet, Flooring - Hardwood
- Level: Second
- Area: 140
- Dimensions: 14 x 10
Bedroom 3
- Features: Ceiling Fan(s), Closet, Flooring - Hardwood
- Level: Second
- Area: 120
- Dimensions: 10 x 12
Bedroom 4
- Features: Ceiling Fan(s), Closet, Flooring - Wall to Wall Carpet
- Level: First
- Area: 242
- Dimensions: 22 x 11
Bedroom 5
- Features: Closet, Flooring - Wall to Wall Carpet, Exterior Access
- Level: First
- Area: 132
- Dimensions: 12 x 11
Primary bathroom
- Features: No
Bathroom 1
- Features: Bathroom - Full, Bathroom - Tiled With Tub
- Level: First
- Area: 70
- Dimensions: 7 x 10
Bathroom 2
- Features: Bathroom - Full, Bathroom - With Shower Stall
- Level: Basement
- Area: 56
- Dimensions: 7 x 8
Dining room
- Features: Ceiling Fan(s), Flooring - Hardwood
- Level: Second
- Area: 100
- Dimensions: 10 x 10
Family room
- Features: Ceiling Fan(s), Beamed Ceilings, Flooring - Hardwood, French Doors, Exterior Access, Recessed Lighting
- Level: Second
- Area: 368
- Dimensions: 23 x 16
Kitchen
- Features: Flooring - Hardwood, Recessed Lighting, Stainless Steel Appliances, Gas Stove, Peninsula, Lighting - Pendant
- Level: Second
- Area: 140
- Dimensions: 14 x 10
Living room
- Features: Flooring - Hardwood, Recessed Lighting
- Level: Second
- Area: 195
- Dimensions: 15 x 13
Heating
- Forced Air, Natural Gas, Fireplace
Cooling
- Central Air
Appliances
- Laundry: First Floor, Electric Dryer Hookup, Washer Hookup
Features
- Closet, Sun Room, Den, Bonus Room
- Flooring: Tile, Carpet, Hardwood, Flooring - Wall to Wall Carpet
- Windows: Insulated Windows
- Basement: Full,Finished
- Number of fireplaces: 2
- Fireplace features: Living Room
Interior area
- Total structure area: 2,462
- Total interior livable area: 2,462 sqft
Property
Parking
- Total spaces: 4
- Parking features: Carport, Paved Drive, Off Street
- Garage spaces: 1
- Has carport: Yes
- Uncovered spaces: 3
Features
- Patio & porch: Porch - Enclosed, Deck - Wood
- Exterior features: Porch - Enclosed, Deck - Wood, Rain Gutters, Storage, Fenced Yard
- Fencing: Fenced
Lot
- Size: 0.46 Acres
- Features: Cleared, Level
Details
- Additional structures: Workshop
- Parcel number: M:000022 P:000025,392352
- Zoning: RO
Construction
Type & style
- Home type: SingleFamily
- Architectural style: Split Entry
- Property subtype: Single Family Residence
Materials
- Frame
- Foundation: Concrete Perimeter
- Roof: Shingle
Condition
- Year built: 1963
Utilities & green energy
- Electric: Circuit Breakers
- Sewer: Public Sewer
- Water: Public
- Utilities for property: for Gas Range, for Electric Dryer, Washer Hookup
Community & neighborhood
Community
- Community features: Medical Facility, Highway Access, Public School
Location
- Region: Burlington
Price history
| Date | Event | Price |
|---|---|---|
| 2/22/2024 | Sold | $887,000+4.5%$360/sqft |
Source: MLS PIN #73192145 Report a problem | ||
| 1/16/2024 | Contingent | $849,000$345/sqft |
Source: MLS PIN #73192145 Report a problem | ||
| 1/9/2024 | Listed for sale | $849,000$345/sqft |
Source: MLS PIN #73192145 Report a problem | ||
Public tax history
| Year | Property taxes | Tax assessment |
|---|---|---|
| 2025 | $6,363 +4.7% | $734,800 +8.1% |
| 2024 | $6,076 +3.9% | $679,600 +9.2% |
| 2023 | $5,850 +1.7% | $622,300 +7.6% |
Find assessor info on the county website
Neighborhood: 01803
Nearby schools
GreatSchools rating
- 5/10Francis Wyman Elementary SchoolGrades: K-5Distance: 0.8 mi
- 7/10Marshall Simonds Middle SchoolGrades: 6-8Distance: 1.7 mi
- 9/10Burlington High SchoolGrades: PK,9-12Distance: 1.2 mi
Schools provided by the listing agent
- Elementary: Francis Wyman
- Middle: Msms
- High: Bhs
Source: MLS PIN. This data may not be complete. We recommend contacting the local school district to confirm school assignments for this home.
Get a cash offer in 3 minutes
Find out how much your home could sell for in as little as 3 minutes with a no-obligation cash offer.
Estimated market value
$1,076,500
Get a cash offer in 3 minutes
Find out how much your home could sell for in as little as 3 minutes with a no-obligation cash offer.
Estimated market value
$1,076,500


