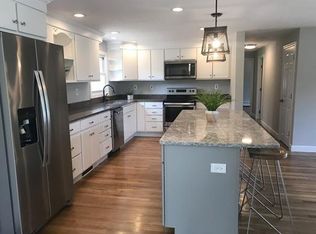A NATURE LOVER'S DELIGHT!!! Charming 3 bedroom ranch with hardwood floors, fireplace in the living room, and newer solid wood doors and trim. Big addition makes a great family room. This home has a nice enclosed porch with vaulted ceiling, and a brand new septic system. Huge park-like backyard with wonderful mature plantings, and plenty of space for gardening. Multiple sheds for outdoor storage, and large basement area ready to finish. Conveniently located with great access to Route 2 or 495, short drive to the commuter line and just around the corner from Nashoba Valley Ski Area.
This property is off market, which means it's not currently listed for sale or rent on Zillow. This may be different from what's available on other websites or public sources.

