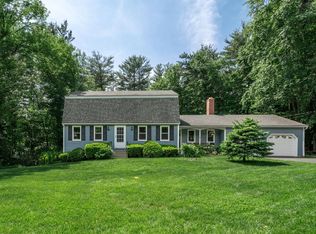Closed
Listed by:
Susan Padden,
Sue Padden Real Estate LLC 603-887-2792
Bought with: Lyv North Realty
$650,000
8 Powder House Road, Sandown, NH 03873
4beds
3,088sqft
Single Family Residence
Built in 1977
2.41 Acres Lot
$687,200 Zestimate®
$210/sqft
$4,160 Estimated rent
Home value
$687,200
$653,000 - $722,000
$4,160/mo
Zestimate® history
Loading...
Owner options
Explore your selling options
What's special
Just An IMMACULATE Home in Great Sandown Subdivision Location! Cul de Sac, circle drive & beautifully landscaped! Spacious home has fire placed living room, eat in kitchen, formal dining room & heated sunroom! 1st floor laundry, 4 bedrooms, primary has private bath! Finished lower level has a large game room as well as a movie theatre room! Pull down attic with 50% plywood floor for storage! Water softener System! Gleaming hardwood floors! Large deck with Sun-setter awning to Amazing fenced in backyard to include in-ground pool & stone pool deck with irrigation front & back! 2 car attached garage with covered side shed! Hot Tub is negotiable!
Zillow last checked: 8 hours ago
Listing updated: October 23, 2023 at 08:30am
Listed by:
Susan Padden,
Sue Padden Real Estate LLC 603-887-2792
Bought with:
Tracy Johnson
Lyv North Realty
Source: PrimeMLS,MLS#: 4959661
Facts & features
Interior
Bedrooms & bathrooms
- Bedrooms: 4
- Bathrooms: 3
- Full bathrooms: 1
- 3/4 bathrooms: 1
- 1/2 bathrooms: 1
Heating
- Oil, Hot Water
Cooling
- Wall Unit(s)
Appliances
- Included: Dishwasher, Gas Range, Water Heater off Boiler
- Laundry: 1st Floor Laundry
Features
- Primary BR w/ BA
- Flooring: Carpet, Hardwood, Tile
- Basement: Finished,Interior Stairs,Walkout,Interior Entry
- Has fireplace: Yes
- Fireplace features: Wood Burning
Interior area
- Total structure area: 3,088
- Total interior livable area: 3,088 sqft
- Finished area above ground: 2,143
- Finished area below ground: 945
Property
Parking
- Total spaces: 2
- Parking features: Circular Driveway, Paved, Attached
- Garage spaces: 2
Features
- Levels: Two
- Stories: 2
- Exterior features: Deck
- Has private pool: Yes
- Pool features: In Ground
- Fencing: Partial
- Frontage length: Road frontage: 283
Lot
- Size: 2.41 Acres
- Features: Country Setting, Landscaped, Subdivided, Wooded
Details
- Parcel number: SDWNM0009B0010L6
- Zoning description: Residential
Construction
Type & style
- Home type: SingleFamily
- Architectural style: Colonial
- Property subtype: Single Family Residence
Materials
- Wood Frame, Vinyl Exterior
- Foundation: Concrete
- Roof: Asphalt Shingle
Condition
- New construction: No
- Year built: 1977
Utilities & green energy
- Electric: Circuit Breakers
- Sewer: Private Sewer
- Utilities for property: Cable
Community & neighborhood
Location
- Region: Sandown
Price history
| Date | Event | Price |
|---|---|---|
| 10/23/2023 | Sold | $650,000+0.1%$210/sqft |
Source: | ||
| 8/31/2023 | Price change | $649,500-5.2%$210/sqft |
Source: | ||
| 8/13/2023 | Price change | $685,000-1.4%$222/sqft |
Source: | ||
| 7/1/2023 | Listed for sale | $695,000$225/sqft |
Source: | ||
Public tax history
| Year | Property taxes | Tax assessment |
|---|---|---|
| 2024 | $9,057 -15.2% | $511,100 |
| 2023 | $10,682 +21.5% | $511,100 +65% |
| 2022 | $8,789 +2.6% | $309,800 |
Find assessor info on the county website
Neighborhood: 03873
Nearby schools
GreatSchools rating
- NASandown Central SchoolGrades: PK-KDistance: 1.3 mi
- 5/10Timberlane Regional Middle SchoolGrades: 6-8Distance: 7.3 mi
- 5/10Timberlane Regional High SchoolGrades: 9-12Distance: 7.5 mi
Schools provided by the listing agent
- Elementary: Sandown North Elem Sch
- Middle: Timberlane Regional Middle
- High: Timberlane Regional High Sch
- District: Timberlane Regional
Source: PrimeMLS. This data may not be complete. We recommend contacting the local school district to confirm school assignments for this home.

Get pre-qualified for a loan
At Zillow Home Loans, we can pre-qualify you in as little as 5 minutes with no impact to your credit score.An equal housing lender. NMLS #10287.
Sell for more on Zillow
Get a free Zillow Showcase℠ listing and you could sell for .
$687,200
2% more+ $13,744
With Zillow Showcase(estimated)
$700,944