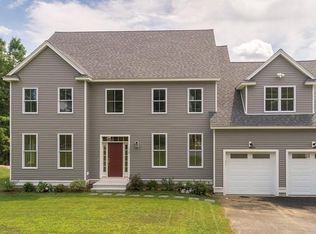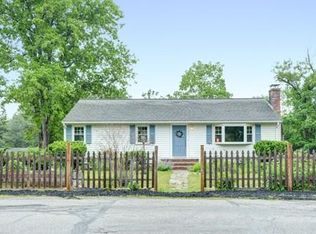Wow GREAT new Price!! Rarely do you find an original owner home! Many years of love and happiness filled this 3 bdrm Ranch located on almost 1 acre. Many recent improvements include Siding, Roof, windows, electric and furnace! Youll enjoy the 4 season sunroom open to the DR, and the recently buffed & polyed HW floors throughout the main level! Bathtub just refinished too! The lower level has a semi finished rec room that opens out to a screen porch that leads to a private patio overlooking the wooded backyard. There is a 1/2 bath on LL that needs some TLC but plumbing in for your updating! This home sits minutes to T stop and near intersection of Rte 2/495... great commuter spot! If you like hiking youll be close to hundreds of acres including Oak Hill and Tophet Chasm. Enjoy all that Littleton offers with TOP rated schools... tons of great restaurants and a variety of shopping! Great recreational programs for ALL ages.
This property is off market, which means it's not currently listed for sale or rent on Zillow. This may be different from what's available on other websites or public sources.

