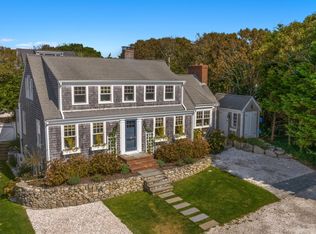Finally, a house has arrived on the market in the coveted Harwich Port Village, ideally located steps to Nantucket Sound Sea Street beach, the golf course and town for shopping and dining in one of the many fine restaurants. This cape style home with finished lower level offers a coastal charm and a private retreat. Open living room and dining room each with a wood burning fireplace and glossy wide pine floors. The kitchen also has wide pine floors and white cabinetry. The dining room has sliders to the patio with outdoor shower and lush plantings to create your own private oasis. Two bedrooms and bath on the first floor and 2 bedrooms on the second floor including the spacious master. The house was raised for a full basement in 2007 and in 2017 the basement was finished offering a half bath, family, and game room with windows. Central air conditioning was added to the first and lower level in 2016. Efficient gas hot air heat and outdoor shed.
This property is off market, which means it's not currently listed for sale or rent on Zillow. This may be different from what's available on other websites or public sources.

