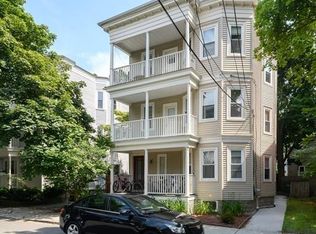Sold for $1,260,000 on 07/09/24
$1,260,000
8 Poplar Rd #B, Cambridge, MA 02138
3beds
1,998sqft
Condominium
Built in 1916
-- sqft lot
$-- Zestimate®
$631/sqft
$4,610 Estimated rent
Home value
Not available
Estimated sales range
Not available
$4,610/mo
Zestimate® history
Loading...
Owner options
Explore your selling options
What's special
Nestled on a tree-lined street minutes to Fresh Pond Reservation in West Cambridge lies a stunning newly-renovated 3-bed condo that spans 3 levels of spacious living. Enter this gorgeous contemporary home through a private entrance off of the driveway and you will be greeted with an open-concept kitchen, dining, and living space featuring high ceilings, white oak hardwoods, large Andersen windows, and custom millwork throughout. The wrap-around kitchen boasts dual-toned custom cabinetry, quartz countertops, Bosch appliances, and a center island. Upstairs, the luxurious principal suite boasts an impeccable ensuite and two custom closets. A spacious second bedroom and a full bath completes the second floor. The lower level offers a 3rd bedroom/office, full bath, and a bonus room that is perfect for entertaining. Central air, and a small outdoor space completes this offering. Minutes to Whole Foods, Formaggio Kitchen, Huron Village, Harvard Sq, Downtown Boston.
Zillow last checked: 8 hours ago
Listing updated: July 10, 2024 at 06:32am
Listed by:
Denman Drapkin Group 617-702-4842,
Compass 617-303-0067
Bought with:
Denman Drapkin Group
Compass
Source: MLS PIN,MLS#: 73226194
Facts & features
Interior
Bedrooms & bathrooms
- Bedrooms: 3
- Bathrooms: 4
- Full bathrooms: 3
- 1/2 bathrooms: 1
Primary bedroom
- Features: Flooring - Hardwood, Window(s) - Picture, Cable Hookup
- Level: Second
Bedroom 2
- Level: Second
Bedroom 3
- Features: Closet, Window(s) - Picture
- Level: Basement
Primary bathroom
- Features: Yes
Bathroom 1
- Level: First
Bathroom 2
- Level: Second
Bathroom 3
- Level: Second
Dining room
- Features: Flooring - Hardwood, Window(s) - Picture, Open Floorplan, Recessed Lighting, Remodeled
- Level: Main,First
Family room
- Features: Window(s) - Picture, Remodeled
- Level: Basement
Kitchen
- Features: Flooring - Hardwood, Window(s) - Picture, Dining Area, Countertops - Stone/Granite/Solid, Kitchen Island, Open Floorplan, Recessed Lighting, Remodeled, Stainless Steel Appliances, Gas Stove, Lighting - Pendant
- Level: Main,First
Living room
- Features: Flooring - Hardwood, Window(s) - Picture, Cable Hookup, High Speed Internet Hookup, Open Floorplan, Recessed Lighting, Remodeled
- Level: Main,First
Heating
- Forced Air, Natural Gas
Cooling
- Central Air
Appliances
- Laundry: Electric Dryer Hookup, Washer Hookup, In Basement, In Unit
Features
- Bathroom, Other
- Flooring: Tile, Hardwood
- Doors: Insulated Doors
- Windows: Insulated Windows, Screens
- Has basement: Yes
- Has fireplace: No
Interior area
- Total structure area: 1,998
- Total interior livable area: 1,998 sqft
Property
Parking
- Parking features: On Street
- Has uncovered spaces: Yes
Features
- Entry location: Unit Placement(Back)
- Patio & porch: Porch
- Exterior features: Porch, Fenced Yard, Screens, Rain Gutters, Professional Landscaping, Other
- Fencing: Security,Fenced
Details
- Parcel number: 417639
- Zoning: RES
Construction
Type & style
- Home type: Condo
- Property subtype: Condominium
Materials
- Frame
- Roof: Rubber
Condition
- Year built: 1916
- Major remodel year: 2022
Utilities & green energy
- Electric: Circuit Breakers, 100 Amp Service
- Sewer: Public Sewer
- Water: Public, Individual Meter
- Utilities for property: for Gas Range, for Electric Dryer, Washer Hookup
Green energy
- Energy efficient items: Thermostat
Community & neighborhood
Security
- Security features: Intercom, Other, Security System
Community
- Community features: Public Transportation, Shopping, Park, Walk/Jog Trails, Golf, Bike Path, Conservation Area, Highway Access, House of Worship, Private School, Public School, T-Station, Other
Location
- Region: Cambridge
HOA & financial
HOA
- HOA fee: $275 monthly
- Services included: Insurance, Maintenance Structure, Reserve Funds
Price history
| Date | Event | Price |
|---|---|---|
| 7/9/2024 | Sold | $1,260,000-3%$631/sqft |
Source: MLS PIN #73226194 Report a problem | ||
| 6/4/2024 | Contingent | $1,299,000$650/sqft |
Source: MLS PIN #73226194 Report a problem | ||
| 5/29/2024 | Price change | $1,299,000-3.7%$650/sqft |
Source: MLS PIN #73226194 Report a problem | ||
| 4/19/2024 | Listed for sale | $1,349,000-3.6%$675/sqft |
Source: MLS PIN #73226194 Report a problem | ||
| 4/19/2024 | Listing removed | $1,399,999$701/sqft |
Source: MLS PIN #73211281 Report a problem | ||
Public tax history
Tax history is unavailable.
Neighborhood: West Cambridge
Nearby schools
GreatSchools rating
- 8/10Haggerty SchoolGrades: PK-5Distance: 0.6 mi
- 8/10Rindge Avenue Upper SchoolGrades: 6-8Distance: 1 mi
- 8/10Cambridge Rindge and Latin SchoolGrades: 9-12Distance: 1.6 mi

Get pre-qualified for a loan
At Zillow Home Loans, we can pre-qualify you in as little as 5 minutes with no impact to your credit score.An equal housing lender. NMLS #10287.
