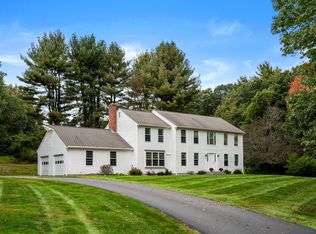"Picture Perfect" setting defines this solidly built 4-bedroom Garrison Colonial conveniently located close to Town Center and conservation land. Enjoy gracious living in this open, light filled home with generously sized rooms and well thought out floor plan. Spacious eat-in granite kitchen has center island, pantry, tile floor and stainless appliances. The elegant front-to-back living room, spacious dining room, over sized family room with fireplace and wet bar provide inviting spaces for entertaining family and friends. Four comfortable bedrooms include a cathedral master suite featuring skylights, new bath with 2 person whirlpool tub and walk-in marble shower. Extras include first floor mudroom/laundry hookup, private office w/pocket doors finished lower walk-out level - perfect for exercise/playroom/theater. Move in and explore all the lovely Town of Harvard has to offer - Bare Hill Pond, top ranked schools & country living. Opportunity for buyer to refurbish and make their own.
This property is off market, which means it's not currently listed for sale or rent on Zillow. This may be different from what's available on other websites or public sources.
