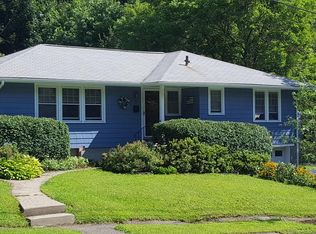Sold for $455,000
$455,000
8 Pompano Rd, Worcester, MA 01605
3beds
1,181sqft
Single Family Residence
Built in 1962
10,008 Square Feet Lot
$465,900 Zestimate®
$385/sqft
$2,817 Estimated rent
Home value
$465,900
$424,000 - $512,000
$2,817/mo
Zestimate® history
Loading...
Owner options
Explore your selling options
What's special
Beautiful Burncoat Ranch located in a quiet neighborhood on a dead end street just waiting to welcome you home! Freshly painted on the main level, this home features hardwood floors throughout, three good sized bedrooms, oversized living room, kitchen, and dining area, full bath on the main level and ½ bath in the basement. Plenty of storage space and closets throughout. Updates include roof (~ 10years), some new windows, new boiler (10 yrs), hot water tank(~ 6 years), plus a brand new deck off of the cabinet-filled kitchen. Enjoy a Two car garage under with a separate large workshop area: a perfect space for projects or hobbies, and a spacious backyard. Potential to expand your living space with some updates in the basement~ It was finished years ago, this area is heated, has a cedar closet, lots of storage, ½ bath and large open space in the middle limited only to your imagination. Stop by the Open House on Sunday or schedule a private showing. Celebrate Spring in your own home!
Zillow last checked: 8 hours ago
Listing updated: December 05, 2025 at 09:56am
Listed by:
Christine Reilly 508-615-1526,
ERA Key Realty Services - Worcester 508-853-0964
Bought with:
Rose Bernard
RC Property Realty Group, LLC
Source: MLS PIN,MLS#: 73356859
Facts & features
Interior
Bedrooms & bathrooms
- Bedrooms: 3
- Bathrooms: 2
- Full bathrooms: 1
- 1/2 bathrooms: 1
- Main level bathrooms: 1
- Main level bedrooms: 3
Primary bedroom
- Features: Closet, Flooring - Hardwood, Lighting - Overhead
- Level: Main,First
- Area: 143
- Dimensions: 11 x 13
Bedroom 2
- Features: Closet, Flooring - Hardwood, Lighting - Overhead
- Level: Main,First
- Area: 130
- Dimensions: 10 x 13
Bedroom 3
- Features: Closet, Flooring - Hardwood, Lighting - Overhead
- Level: Main,First
- Area: 121
- Dimensions: 11 x 11
Primary bathroom
- Features: No
Bathroom 1
- Features: Bathroom - Full, Bathroom - Tiled With Tub & Shower, Flooring - Stone/Ceramic Tile, Countertops - Stone/Granite/Solid
- Level: Main,First
- Area: 49
- Dimensions: 7 x 7
Bathroom 2
- Features: Bathroom - Half
- Level: Basement
- Area: 20
- Dimensions: 4 x 5
Dining room
- Features: Flooring - Hardwood, Exterior Access, Open Floorplan, Lighting - Overhead
- Level: Main,First
- Area: 110
- Dimensions: 11 x 10
Kitchen
- Features: Flooring - Vinyl, Dining Area, Peninsula, Lighting - Overhead
- Level: Main,First
- Area: 165
- Dimensions: 15 x 11
Living room
- Features: Flooring - Hardwood, Exterior Access
- Level: Main,First
- Area: 216
- Dimensions: 12 x 18
Heating
- Baseboard, Oil
Cooling
- None
Appliances
- Included: Oven, Dishwasher, Disposal, Microwave, Range, Refrigerator, Washer, Dryer
- Laundry: Electric Dryer Hookup, Washer Hookup, In Basement
Features
- Cedar Closet(s)
- Flooring: Tile, Vinyl, Hardwood
- Windows: Insulated Windows
- Basement: Full,Interior Entry,Garage Access,Concrete
- Number of fireplaces: 1
- Fireplace features: Living Room
Interior area
- Total structure area: 1,181
- Total interior livable area: 1,181 sqft
- Finished area above ground: 1,181
Property
Parking
- Total spaces: 4
- Parking features: Under, Storage, Workshop in Garage, Paved Drive, Off Street
- Attached garage spaces: 2
- Uncovered spaces: 2
Features
- Patio & porch: Porch, Deck - Wood
- Exterior features: Porch, Deck - Wood, Rain Gutters
Lot
- Size: 10,008 sqft
Details
- Parcel number: M:39 B:26A L:00073,1797460
- Zoning: RS-7
Construction
Type & style
- Home type: SingleFamily
- Architectural style: Ranch
- Property subtype: Single Family Residence
Materials
- Frame
- Foundation: Concrete Perimeter
- Roof: Shingle
Condition
- Year built: 1962
Utilities & green energy
- Electric: Circuit Breakers
- Sewer: Public Sewer
- Water: Public
- Utilities for property: for Electric Range, for Electric Oven, for Electric Dryer, Washer Hookup
Community & neighborhood
Community
- Community features: Shopping, Highway Access, Public School, Other
Location
- Region: Worcester
- Subdivision: Burncoat
Other
Other facts
- Listing terms: Contract
- Road surface type: Paved
Price history
| Date | Event | Price |
|---|---|---|
| 10/7/2025 | Sold | $455,000$385/sqft |
Source: Public Record Report a problem | ||
| 5/23/2025 | Sold | $455,000+1.1%$385/sqft |
Source: MLS PIN #73356859 Report a problem | ||
| 4/9/2025 | Listed for sale | $449,900+160.2%$381/sqft |
Source: MLS PIN #73356859 Report a problem | ||
| 6/15/2015 | Sold | $172,900-1.1%$146/sqft |
Source: Public Record Report a problem | ||
| 4/27/2015 | Pending sale | $174,900$148/sqft |
Source: Keller Williams Realty of Newport #71784967 Report a problem | ||
Public tax history
| Year | Property taxes | Tax assessment |
|---|---|---|
| 2025 | $4,731 +2% | $358,700 +6.3% |
| 2024 | $4,639 +3.5% | $337,400 +8% |
| 2023 | $4,480 +10.8% | $312,400 +17.5% |
Find assessor info on the county website
Neighborhood: 01605
Nearby schools
GreatSchools rating
- 5/10Thorndyke Road SchoolGrades: K-6Distance: 0.3 mi
- 3/10Burncoat Middle SchoolGrades: 7-8Distance: 0.4 mi
- 2/10Burncoat Senior High SchoolGrades: 9-12Distance: 0.4 mi
Schools provided by the listing agent
- Elementary: Thorndyke
- Middle: Burncoat Middle
- High: Burncoat High
Source: MLS PIN. This data may not be complete. We recommend contacting the local school district to confirm school assignments for this home.
Get a cash offer in 3 minutes
Find out how much your home could sell for in as little as 3 minutes with a no-obligation cash offer.
Estimated market value$465,900
Get a cash offer in 3 minutes
Find out how much your home could sell for in as little as 3 minutes with a no-obligation cash offer.
Estimated market value
$465,900
