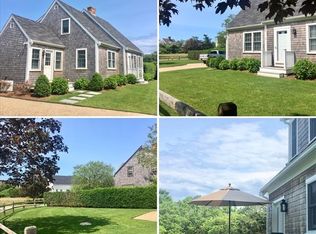Sold for $2,900,000 on 10/06/25
$2,900,000
8 Polliwog Pond Rd, Nantucket, MA 02554
4beds
2,500sqft
Single Family Residence
Built in 1989
6,908.62 Square Feet Lot
$2,910,600 Zestimate®
$1,160/sqft
$8,015 Estimated rent
Home value
$2,910,600
Estimated sales range
Not available
$8,015/mo
Zestimate® history
Loading...
Owner options
Explore your selling options
What's special
Welcome to 8 Polliwog Pond Road tucked behind tall hedges and perfectly situated on a tranquil street conveniently located near Town, Surfside, and Cisco. This beautifully renovated Nantucket home offers three finished floors of thoughtfully designed living space, featuring four spacious bedrooms, four full baths, plus a comfortable den ideal for extra guests—all enhanced by central air conditioning for ultimate comfort. The newly remodeled kitchen is an absolute dream, showcasing gorgeous marble countertops, an elegant apron sink, and premium appliances seamlessly integrated behind custom cabinetry, creating a clean and sophisticated aesthetic. The inviting living room exudes authentic Nantucket charm with its tasteful shiplap-covered walls, providing a warm and cozy ambiance. Outside, lush grassy front and private decking off the backyard offers plenty of room to relax or entertain. Enjoy summertime BBQs on the expansive backyard deck, or host delightful al fresco dinners in the charming flagstone side yard. Completing this home's appeal is the serene primary suite, offering a restful retreat after a day exploring all that Nantucket has to offer. Experience the best of island living at 8 Polliwog Pond Road—your perfect Nantucket getaway awaits. **Property in the rear of subject property is protected by conservation easement and cannot be further built upon.**
Zillow last checked: 8 hours ago
Listing updated: October 15, 2025 at 11:58am
Listed by:
Chandra Miller,
Maury People Sotheby's International Realty
Bought with:
Robin Slick
William Raveis Nantucket
Source: LINK,MLS#: 92509
Facts & features
Interior
Bedrooms & bathrooms
- Bedrooms: 4
- Bathrooms: 4
- Full bathrooms: 4
- Main level bedrooms: 1
Heating
- GFHW
Appliances
- Included: Stove: Bertazzoni- 5 Burner Gas, Washer: LG
Features
- AC, Disp, Ins, Irr, OSh, Floor 1: The main level features a spacious open-concept design, seamlessly blending the living room, dining area, and remodeled kitchen into an inviting space perfect for gathering and entertaining. The kitchen is a dream, showcasing gorgeous marble countertops, an elegant apron sink, and premium appliances seamlessly integrated behind custom cabinetry. Additional seating for three at the bar counter provides a cozy spot for casual meals or conversation. This level also includes a comfortable bedroom, a full bath, and a versatile office space/den ideal for remote work or quiet study. Direct access to the expansive backyard deck makes it easy to enjoy indoor-outdoor living and dining al fresco., Floor 2: Upstairs, you’ll find two generously sized bedrooms and two full bathrooms, offering privacy and comfort for family and guests. Primary bedroom features a charming window seat—perfect for reading or daydreaming—and an en suite bath that has been thoughtfully remodeled with elegant marble finishes and built-in cabinetry for extra storage. The second bedroom also enjoys plenty of natural light and easy access to a full bath, making this level both functional and beautifully appointed.
- Flooring: Oak hardwood 6"
- Basement: The finished lower level provides additional flexible living space ideal for relaxation and recreation. A cozy living room offers a great spot for movie nights or lounging. This level also includes a private bedroom and a full bathroom, making it perfect for guests or extended stays.
- Has fireplace: No
- Furnished: Yes
Interior area
- Total structure area: 2,500
- Total interior livable area: 2,500 sqft
Property
Parking
- Parking features: Yes long driveway with parking for multiple cars
Features
- Exterior features: Deck, Garden, Patio, Porch
- Has view: Yes
- View description: None, Res
- Frontage type: None
Lot
- Size: 6,908 sqft
- Features: Expansive Front Yard & Private Deck And Stone Patio Off Of Kitchen
Details
- Parcel number: 4235
- Zoning: R10
Construction
Type & style
- Home type: SingleFamily
- Property subtype: Single Family Residence
Materials
- Foundation: Concrete
Condition
- Year built: 1989
- Major remodel year: 2022
Utilities & green energy
- Sewer: Town
- Water: Town
- Utilities for property: Cbl
Community & neighborhood
Location
- Region: Nantucket
Other
Other facts
- Listing agreement: E
Price history
| Date | Event | Price |
|---|---|---|
| 10/6/2025 | Sold | $2,900,000+1.8%$1,160/sqft |
Source: LINK #92509 Report a problem | ||
| 8/21/2025 | Pending sale | $2,850,000$1,140/sqft |
Source: LINK #92509 Report a problem | ||
| 8/10/2025 | Listed for sale | $2,850,000+58.3%$1,140/sqft |
Source: LINK #92509 Report a problem | ||
| 5/4/2021 | Sold | $1,800,000-5%$720/sqft |
Source: LINK #87894 Report a problem | ||
| 1/14/2021 | Listed for sale | $1,895,000+110.6%$758/sqft |
Source: Maury People Sotheby's International Realty #87894 Report a problem | ||
Public tax history
| Year | Property taxes | Tax assessment |
|---|---|---|
| 2025 | $6,814 +7.1% | $2,077,400 +2.2% |
| 2024 | $6,360 +21.4% | $2,032,100 +24.5% |
| 2023 | $5,237 | $1,631,600 +93.4% |
Find assessor info on the county website
Neighborhood: 02554
Nearby schools
GreatSchools rating
- 4/10Nantucket Intermediate SchoolGrades: 3-5Distance: 0.4 mi
- 4/10Cyrus Peirce Middle SchoolGrades: 6-8Distance: 0.3 mi
- 6/10Nantucket High SchoolGrades: 9-12Distance: 0.3 mi
Sell for more on Zillow
Get a free Zillow Showcase℠ listing and you could sell for .
$2,910,600
2% more+ $58,212
With Zillow Showcase(estimated)
$2,968,812